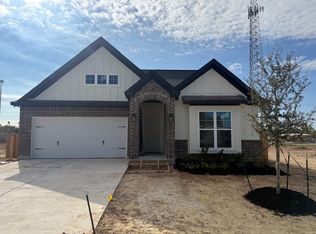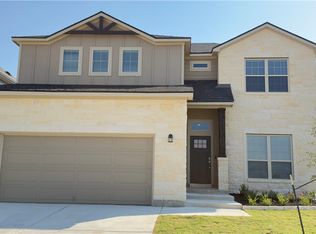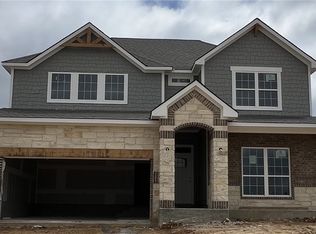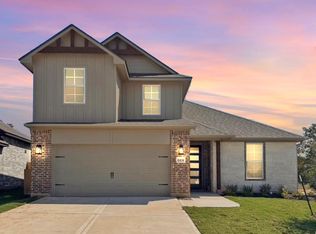Closed
Price Unknown
6426 Raleigh Loop, College Station, TX 77845
4beds
2,432sqft
Single Family Residence
Built in 2025
5,662.8 Square Feet Lot
$418,000 Zestimate®
$--/sqft
$2,724 Estimated rent
Home value
$418,000
$397,000 - $439,000
$2,724/mo
Zestimate® history
Loading...
Owner options
Explore your selling options
What's special
The Fuller floor plan is perfect for buyers who want lots of space! The primary suite plus a guest suite is on the first floor with two very large bedrooms, a game room, and large walk-in attic storage upstairs. This plan is wide open with a very large island kitchen featuring quartz counters, decorative backsplash, a window over the sink, stainless steel GE appliances, the bathrooms feature granite counters and one of the largest walk-in pantries you will see! The primary suite features a walk-in closet, separate tub and shower, and dual vanities. Storage abounds with great under stair storage, a large laundry room, oversized garage, a large storage closet in the game room and SO MUCH MORE!
Zillow last checked: 8 hours ago
Listing updated: June 18, 2025 at 11:57am
Listed by:
Clay Lee TREC #0454149 979-255-1839,
CENTURY 21 Integra
Bought with:
Jennifer Fredericks, TREC #0431835
Inhabit Real Estate Group
Source: BCSMLS,MLS#: 25001111 Originating MLS: Bryan College Station Regional AOR
Originating MLS: Bryan College Station Regional AOR
Facts & features
Interior
Bedrooms & bathrooms
- Bedrooms: 4
- Bathrooms: 3
- Full bathrooms: 3
Heating
- Central, Gas
Cooling
- Central Air, Electric
Appliances
- Included: Some Gas Appliances, Dishwasher, Disposal, Gas Range, Multiple Water Heaters, Microwave, Plumbed For Gas, ENERGY STAR Qualified Appliances
- Laundry: Washer Hookup
Features
- High Speed Internet, Window Treatments, Ceiling Fan(s), Dry Bar, Kitchen Island, Programmable Thermostat, Walk-In Pantry
- Flooring: Carpet, Vinyl
- Has fireplace: No
Interior area
- Total structure area: 2,432
- Total interior livable area: 2,432 sqft
Property
Parking
- Total spaces: 2
- Parking features: Attached, Garage, Garage Door Opener
- Attached garage spaces: 2
Accessibility
- Accessibility features: None
Features
- Levels: Two
- Stories: 2
- Patio & porch: Covered
- Exterior features: Sprinkler/Irrigation
- Pool features: Community
- Fencing: Privacy,Wood
Lot
- Size: 5,662 sqft
- Features: Cul-De-Sac, Trees
Details
- Parcel number: 456287
Construction
Type & style
- Home type: SingleFamily
- Architectural style: Traditional
- Property subtype: Single Family Residence
Materials
- Brick, HardiPlank Type, Stone
- Foundation: Slab
- Roof: Composition
Condition
- Under Construction
- New construction: Yes
- Year built: 2025
Details
- Builder name: Omega Builders
Utilities & green energy
- Utilities for property: Electricity Available, Natural Gas Available, High Speed Internet Available, Municipal Utilities, Trash Collection, Underground Utilities, Water Available
Green energy
- Energy efficient items: Appliances, HVAC, Insulation, Lighting, Thermostat
Community & neighborhood
Security
- Security features: Smoke Detector(s)
Community
- Community features: Dog Park, Playground, Pool
Location
- Region: College Station
- Subdivision: Southern Pointe
HOA & financial
HOA
- Has HOA: Yes
- Amenities included: Maintenance Grounds, Management, Pool
- Services included: Common Area Maintenance, Pool(s), Association Management, Reserve Fund
Other
Other facts
- Listing terms: Cash,Conventional,FHA,VA Loan
Price history
| Date | Event | Price |
|---|---|---|
| 6/17/2025 | Sold | -- |
Source: | ||
| 5/1/2025 | Pending sale | $413,260$170/sqft |
Source: | ||
| 4/27/2025 | Contingent | $413,260$170/sqft |
Source: | ||
| 1/29/2025 | Price change | $413,260+0%$170/sqft |
Source: | ||
| 12/31/2024 | Listed for sale | $413,259$170/sqft |
Source: Omega Builders | ||
Public tax history
| Year | Property taxes | Tax assessment |
|---|---|---|
| 2025 | -- | $68,500 |
Find assessor info on the county website
Neighborhood: 77845
Nearby schools
GreatSchools rating
- 8/10Pebble Creek Elementary SchoolGrades: PK-4Distance: 2.7 mi
- 7/10A & M Consolidated Middle SchoolGrades: 7-8Distance: 8.7 mi
- 6/10A & M Cons High SchoolGrades: 9-12Distance: 7.3 mi
Schools provided by the listing agent
- Middle: ,
- District: College Station
Source: BCSMLS. This data may not be complete. We recommend contacting the local school district to confirm school assignments for this home.



