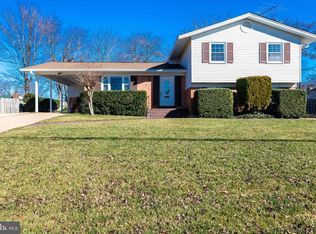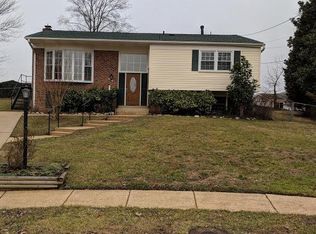Sold for $805,000
$805,000
6426 Meriwether Ln, Springfield, VA 22150
3beds
2,121sqft
Single Family Residence
Built in 1964
10,500 Square Feet Lot
$814,000 Zestimate®
$380/sqft
$3,591 Estimated rent
Home value
$814,000
$765,000 - $871,000
$3,591/mo
Zestimate® history
Loading...
Owner options
Explore your selling options
What's special
OPEN HOUSES CANCELLED - Under Contract Modern Comfort Meets Classic Charm in Springfield This beautifully updated home is a rare find—offering timeless design, thoughtful upgrades, and a private setting that’s hard to beat. Featuring three oversized bedrooms, two full baths, and a convenient half bath, the layout is both functional and inviting. Every detail has been elevated, from fully updated closets to fresh shaker-style trim and custom lighting throughout—adding a polished, designer feel to every space. One of the home’s standout features is the all-season room, a light-filled extension of the living space that provides seamless year-round enjoyment. Set on a quiet, private lot, this property perfectly balances comfort, style, and serenity. With its classic charm beautifully brought up to date, it’s a turnkey opportunity for refined living in Springfield Just 2 miles to the Springfield METRO! No HOA fees Move-in ready, thoughtfully upgraded, and nestled in one of Springfield’s most desirable neighborhoods—this home truly stands out.
Zillow last checked: 8 hours ago
Listing updated: June 01, 2025 at 12:35am
Listed by:
Dee Owens 540-273-2137,
RE/MAX Gateway, LLC
Bought with:
Kamal Parakh, 663492
Samson Properties
Source: Bright MLS,MLS#: VAFX2234144
Facts & features
Interior
Bedrooms & bathrooms
- Bedrooms: 3
- Bathrooms: 3
- Full bathrooms: 2
- 1/2 bathrooms: 1
Primary bedroom
- Level: Upper
- Area: 252 Square Feet
- Dimensions: 18 x 14
Bedroom 2
- Level: Upper
- Area: 99 Square Feet
- Dimensions: 11 x 9
Bedroom 3
- Level: Upper
- Area: 120 Square Feet
- Dimensions: 12 x 10
Primary bathroom
- Level: Upper
- Area: 35 Square Feet
- Dimensions: 7 x 5
Dining room
- Level: Main
- Area: 90 Square Feet
- Dimensions: 10 x 9
Family room
- Level: Lower
- Area: 285 Square Feet
- Dimensions: 19 x 15
Other
- Level: Upper
Half bath
- Level: Lower
- Area: 25 Square Feet
- Dimensions: 5 x 5
Kitchen
- Level: Main
- Area: 153 Square Feet
- Dimensions: 17 x 9
Laundry
- Level: Lower
Living room
- Level: Main
- Area: 204 Square Feet
- Dimensions: 17 x 12
Other
- Level: Main
Heating
- Forced Air, Natural Gas
Cooling
- Central Air, Ceiling Fan(s), Electric
Appliances
- Included: Microwave, Dryer, Washer, Dishwasher, Disposal, Refrigerator, Cooktop, Ice Maker, Gas Water Heater
- Laundry: Laundry Room
Features
- Breakfast Area, Ceiling Fan(s), Dining Area, Floor Plan - Traditional, Eat-in Kitchen, Primary Bath(s), Recessed Lighting, Walk-In Closet(s)
- Flooring: Hardwood, Ceramic Tile, Wood
- Windows: Window Treatments
- Basement: Connecting Stairway,Full,Finished,Heated,Exterior Entry,Windows
- Number of fireplaces: 1
- Fireplace features: Gas/Propane
Interior area
- Total structure area: 2,121
- Total interior livable area: 2,121 sqft
- Finished area above ground: 1,414
- Finished area below ground: 707
Property
Parking
- Parking features: Concrete, Driveway, Off Street
- Has uncovered spaces: Yes
Accessibility
- Accessibility features: None
Features
- Levels: Multi/Split,Three
- Stories: 3
- Patio & porch: Deck, Porch, Wrap Around
- Pool features: None
- Fencing: Full,Privacy,Back Yard,Wood
- Has view: Yes
- View description: Garden, Trees/Woods
Lot
- Size: 10,500 sqft
- Features: Backs to Trees, Front Yard, Landscaped, Rear Yard, Secluded
Details
- Additional structures: Above Grade, Below Grade
- Parcel number: 0813 13N 0644
- Zoning: 130
- Special conditions: Standard
Construction
Type & style
- Home type: SingleFamily
- Property subtype: Single Family Residence
Materials
- Aluminum Siding
- Foundation: Other
Condition
- Excellent
- New construction: No
- Year built: 1964
Utilities & green energy
- Sewer: Public Sewer
- Water: Public
Community & neighborhood
Location
- Region: Springfield
- Subdivision: Monticello Woods
Other
Other facts
- Listing agreement: Exclusive Right To Sell
- Ownership: Fee Simple
Price history
| Date | Event | Price |
|---|---|---|
| 5/28/2025 | Sold | $805,000+0.6%$380/sqft |
Source: | ||
| 5/1/2025 | Pending sale | $799,900$377/sqft |
Source: | ||
| 4/30/2025 | Price change | $799,900-2.4%$377/sqft |
Source: | ||
| 4/22/2025 | Listed for sale | $819,900+16.3%$387/sqft |
Source: | ||
| 5/5/2023 | Sold | $705,000+8.5%$332/sqft |
Source: | ||
Public tax history
| Year | Property taxes | Tax assessment |
|---|---|---|
| 2025 | $7,888 +8% | $682,330 +8.3% |
| 2024 | $7,302 -8.7% | $630,300 -11.1% |
| 2023 | $7,999 +14.4% | $708,840 +15.9% |
Find assessor info on the county website
Neighborhood: 22150
Nearby schools
GreatSchools rating
- 8/10Springfield Estates Elementary SchoolGrades: PK-6Distance: 0.1 mi
- 3/10Key Middle SchoolGrades: 7-8Distance: 0.4 mi
- 4/10John R. Lewis High SchoolGrades: 9-12Distance: 0.4 mi
Schools provided by the listing agent
- Elementary: Springfield Estates
- Middle: Key
- High: John R. Lewis
- District: Fairfax County Public Schools
Source: Bright MLS. This data may not be complete. We recommend contacting the local school district to confirm school assignments for this home.
Get a cash offer in 3 minutes
Find out how much your home could sell for in as little as 3 minutes with a no-obligation cash offer.
Estimated market value$814,000
Get a cash offer in 3 minutes
Find out how much your home could sell for in as little as 3 minutes with a no-obligation cash offer.
Estimated market value
$814,000

