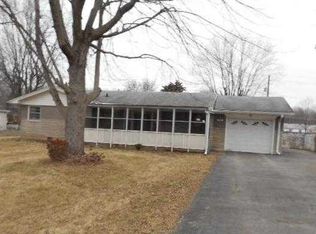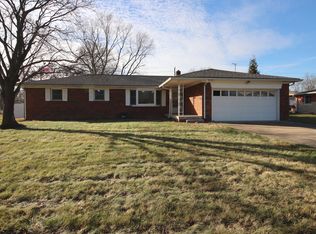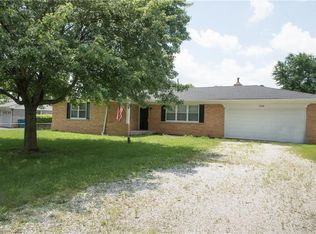Sold
$245,000
6426 Maple Lawn Rd, Indianapolis, IN 46241
3beds
1,868sqft
Residential, Single Family Residence
Built in 1959
0.46 Acres Lot
$251,800 Zestimate®
$131/sqft
$1,814 Estimated rent
Home value
$251,800
$232,000 - $274,000
$1,814/mo
Zestimate® history
Loading...
Owner options
Explore your selling options
What's special
Nestled in a peaceful suburban neighborhood just minutes from downtown Indy, this charming brick ranch home offers the perfect blend of comfort, space, and convenience. Boasting 3 bedrooms and a full bath with an additional 1/2 bath, this home is ideal for families or anyone that loves to entertain. The inviting family room features a cozy wood-burning stove, perfect for relaxing on cooler evenings. Hardwood floors flow throughout the home, adding warmth and character. A spacious living room provides the perfect space for gatherings or quiet relaxation. Enjoy outdoor living with a large backyard and a charming cement patio - perfect for summer barbecues or unwinding at the end of the day. In addition to the attached 2 car garage, there is an additional 2 car detached garage providing ample storage space and room for a workshop. With its excellent location near major highways, this home offers easy access to everything while maintaining the tranquility of suburban life. Don't miss the opportunity to make this wonderful home yours - schedule a showing today!
Zillow last checked: 8 hours ago
Listing updated: June 04, 2025 at 07:15am
Listing Provided by:
Dennis Palmer 317-201-2184,
Carpenter, REALTORS®
Bought with:
Cassandra Chandler-Dues
ELEVATED Homes and Properties
Source: MIBOR as distributed by MLS GRID,MLS#: 22030860
Facts & features
Interior
Bedrooms & bathrooms
- Bedrooms: 3
- Bathrooms: 2
- Full bathrooms: 1
- 1/2 bathrooms: 1
- Main level bathrooms: 2
- Main level bedrooms: 3
Primary bedroom
- Features: Hardwood
- Level: Main
- Area: 144 Square Feet
- Dimensions: 12x12
Bedroom 2
- Features: Hardwood
- Level: Main
- Area: 100 Square Feet
- Dimensions: 10x10
Bedroom 3
- Features: Hardwood
- Level: Main
- Area: 110 Square Feet
- Dimensions: 11x10
Family room
- Features: Hardwood
- Level: Main
- Area: 288 Square Feet
- Dimensions: 18x16
Kitchen
- Features: Hardwood
- Level: Main
- Area: 240 Square Feet
- Dimensions: 24x10
Living room
- Features: Hardwood
- Level: Main
- Area: 400 Square Feet
- Dimensions: 20x20
Heating
- Forced Air, Natural Gas
Cooling
- Heat Pump
Appliances
- Included: Gas Water Heater, Microwave, Refrigerator, Water Softener Owned
Features
- Attic Access, Ceiling Fan(s), Hardwood Floors, High Speed Internet, Eat-in Kitchen
- Flooring: Hardwood
- Windows: Screens, Storm Window(s), Windows Vinyl, Wood Work Painted
- Has basement: No
- Attic: Access Only
- Number of fireplaces: 1
- Fireplace features: Free Standing
Interior area
- Total structure area: 1,868
- Total interior livable area: 1,868 sqft
Property
Parking
- Total spaces: 4
- Parking features: Attached, Detached, Asphalt, Garage Door Opener, Workshop in Garage
- Attached garage spaces: 4
- Details: Garage Parking Other(Finished Garage, Service Door)
Features
- Levels: One
- Stories: 1
- Patio & porch: Covered
Lot
- Size: 0.46 Acres
- Features: Access
Details
- Additional structures: Barn Mini, Outbuilding, Gazebo
- Parcel number: 491309104016000200
- Special conditions: As Is,Defects/None Noted
- Horse amenities: None
Construction
Type & style
- Home type: SingleFamily
- Architectural style: Ranch
- Property subtype: Residential, Single Family Residence
Materials
- Brick, Stone
- Foundation: Block
Condition
- New construction: No
- Year built: 1959
Utilities & green energy
- Electric: 200+ Amp Service
- Water: Private Well
- Utilities for property: Electricity Connected
Community & neighborhood
Location
- Region: Indianapolis
- Subdivision: Maple Lawn
Price history
| Date | Event | Price |
|---|---|---|
| 6/3/2025 | Sold | $245,000-2%$131/sqft |
Source: | ||
| 4/22/2025 | Pending sale | $249,900$134/sqft |
Source: | ||
| 4/16/2025 | Price change | $249,900-3.9%$134/sqft |
Source: | ||
| 4/5/2025 | Listed for sale | $260,000-10%$139/sqft |
Source: | ||
| 3/15/2024 | Listing removed | -- |
Source: Owner Report a problem | ||
Public tax history
| Year | Property taxes | Tax assessment |
|---|---|---|
| 2024 | $1,976 +10.4% | $181,600 +16% |
| 2023 | $1,791 +1.6% | $156,600 +11.1% |
| 2022 | $1,762 +0.6% | $140,900 +5.9% |
Find assessor info on the county website
Neighborhood: Ameriplex
Nearby schools
GreatSchools rating
- 6/10Blue AcademyGrades: K-6Distance: 3.5 mi
- 4/10Decatur Middle SchoolGrades: 7-8Distance: 2.5 mi
- 3/10Decatur Central High SchoolGrades: 9-12Distance: 2.4 mi
Schools provided by the listing agent
- Middle: Decatur Middle School
Source: MIBOR as distributed by MLS GRID. This data may not be complete. We recommend contacting the local school district to confirm school assignments for this home.
Get a cash offer in 3 minutes
Find out how much your home could sell for in as little as 3 minutes with a no-obligation cash offer.
Estimated market value$251,800
Get a cash offer in 3 minutes
Find out how much your home could sell for in as little as 3 minutes with a no-obligation cash offer.
Estimated market value
$251,800


