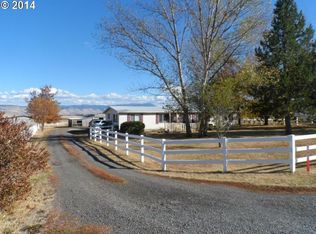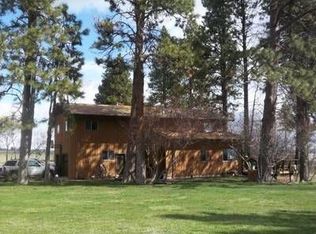3B/2B on 4.54 acres. Barn and 1296 ft workshop. Covered patio, RV hook-up, hardwood floors, newer well with new pipes, large paneled family room, Natural gas fireplace, fruit tree's, skylight in bathroom. Lots of privacy and views of the valley. Lots of room for Horses
This property is off market, which means it's not currently listed for sale or rent on Zillow. This may be different from what's available on other websites or public sources.


