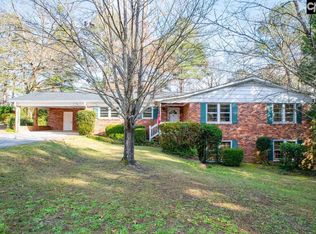Sold for $690,000
$690,000
6425 Westshore Rd, Columbia, SC 29206
5beds
3,690sqft
SingleFamily
Built in 1979
0.51 Acres Lot
$715,200 Zestimate®
$187/sqft
$3,652 Estimated rent
Home value
$715,200
$658,000 - $772,000
$3,652/mo
Zestimate® history
Loading...
Owner options
Explore your selling options
What's special
Don't miss this exceptional 3-story painted brick home on large half-acre lot in Forest Lake Estates. The versatile floorplan, along with top quality renovations, make this home perfectly suited for everyday living as well as entertaining. Attention to detail is evident in the recent renovations. Interior demolition and remodel to configure for open concept living. Stunning cook's kitchen updates including custom cabinetry with marble countertops and tiled backsplash, farm sink with champagne bronze faucet and new disposal, new appliances including conversion to gas cooking and ducted vent hood, new walk-in pantry, and more! Spacious master with redesigned FROG converted to large master bath - marble flooring, two shower heads with frameless shower enclosure, soaking tub, double vanity and designer lighting. Secondary bathrooms feature all new plumbing fixtures, new lighting fixtures, and custom vanities with granite or quartz tops. Truly too many updates to list - new door hardware and hinges, new garage door and keypad entry, tankless hot water heater, refinished hardwood flooring, upgraded lighting, and much more. Improved HVAC for better efficiency and comfort. Converted existing system to split system for tri-control of 1st floor, 2nd floor, and master bath. Added 2 Mitsubishi mini units for 3rd floor heating and cooling. Beautifully landscaped with gracious outdoor living space and fenced backyard. Incredible top to bottom renovation. You don't want to miss this one!
Facts & features
Interior
Bedrooms & bathrooms
- Bedrooms: 5
- Bathrooms: 5
- Full bathrooms: 4
- 1/2 bathrooms: 1
- Main level bathrooms: 1
Heating
- Forced air, Electric
Cooling
- Central
Appliances
- Included: Dishwasher, Dryer, Garbage disposal, Microwave, Range / Oven, Washer
- Laundry: Mud Room, Main Level, Heated Space
Features
- Built-Ins, Bookcases, Office, Ceiling Fan, Bonus-Finished
- Flooring: Tile, Hardwood
- Windows: Thermopane
- Basement: Crawl Space
- Attic: Storage, Attic Access
- Has fireplace: Yes
- Fireplace features: Wood Burning, Gas Log-Natural
Interior area
- Total interior livable area: 3,690 sqft
Property
Parking
- Parking features: Garage - Attached
Features
- Patio & porch: Patio
- Exterior features: Brick
- Fencing: Full, Rear Only-Chain Link
Lot
- Size: 0.51 Acres
- Features: Sprinkler
Details
- Parcel number: 168030505
Construction
Type & style
- Home type: SingleFamily
- Architectural style: Traditional
Materials
- Foundation: Concrete Block
- Roof: Other
Condition
- Year built: 1979
Utilities & green energy
- Sewer: Public Sewer
- Water: Public
- Utilities for property: Cable Available, Electricity Connected
Community & neighborhood
Security
- Security features: Smoke Detector(s), Security System Owned
Location
- Region: Columbia
Other
Other facts
- Sewer: Public Sewer
- WaterSource: Public
- Flooring: Tile, Hardwood, Marble
- RoadSurfaceType: Paved
- Appliances: Dishwasher, Disposal, Washer/Dryer, Wine Cooler, Gas Range, Free-Standing Range, Self Clean, Microwave Built In, Stove Exhaust Vented Exte
- FireplaceYN: true
- GarageYN: true
- AttachedGarageYN: true
- HeatingYN: true
- Utilities: Cable Available, Electricity Connected
- CoolingYN: true
- FireplaceFeatures: Wood Burning, Gas Log-Natural
- PatioAndPorchFeatures: Patio
- FireplacesTotal: 2
- ArchitecturalStyle: Traditional
- Basement: Crawl Space
- MainLevelBathrooms: 1
- Cooling: Central Air, Zoned
- LaundryFeatures: Mud Room, Main Level, Heated Space
- Heating: Central
- SecurityFeatures: Smoke Detector(s), Security System Owned
- Fencing: Full, Rear Only-Chain Link
- ParkingFeatures: Garage Door Opener, Garage Attached, Main
- InteriorFeatures: Built-Ins, Bookcases, Office, Ceiling Fan, Bonus-Finished
- Attic: Storage, Attic Access
- RoomBedroom3Level: Second
- RoomBedroom4Level: Second
- RoomLivingRoomFeatures: Fireplace, Floors-Hardwood, Molding, Books, Recessed Lights
- RoomMasterBedroomFeatures: Ceiling Fan(s), Walk-In Closet(s), Double Vanity, Bath-Private, Separate Shower, Tub-Garden, Closet-Private, Separate Water Closet, Spa/Multiple Head Shower, Floors-Hardwood
- RoomDiningRoomFeatures: Recessed Lighting, Fireplace, Floors-Hardwood, Molding
- RoomKitchenFeatures: Kitchen Island, Pantry, Recessed Lighting, Floors-Hardwood, Backsplash-Tiled, Cabinets-Painted, Countertops-Marble
- RoomMasterBedroomLevel: Second
- RoomBedroom2Features: Ceiling Fan(s), Double Vanity, Bath-Shared, Tub-Shower, His and Hers Closets, Closet-Private, Floors-Hardwood
- RoomBedroom3Features: Ceiling Fan(s), Double Vanity, Bath-Shared, Closet-Private, Floors-Hardwood, Tub-Shower
- RoomBedroom4Features: Ceiling Fan(s), Bath-Private, Tub-Shower, Floors-Hardwood, Closet-Private
- RoomBedroom2Level: Second
- RoomDiningRoomLevel: Main
- RoomKitchenLevel: Main
- RoomLivingRoomLevel: Main
- RoomBedroom5Level: Third
- WindowFeatures: Thermopane
- ConstructionMaterials: Brick-All Sides-AbvFound
- LotFeatures: Sprinkler
- ExteriorFeatures: Gutters - Full
- RoomBedroom5Features: Closet-Private, Bath-Private, Floors-Hardwood, Separate Shower
- Road surface type: Paved
Price history
| Date | Event | Price |
|---|---|---|
| 3/5/2025 | Sold | $690,000-1.3%$187/sqft |
Source: Public Record Report a problem | ||
| 1/30/2025 | Pending sale | $699,000$189/sqft |
Source: | ||
| 1/16/2025 | Contingent | $699,000$189/sqft |
Source: | ||
| 1/14/2025 | Listed for sale | $699,000+14.4%$189/sqft |
Source: | ||
| 7/10/2019 | Sold | $611,000-3.8%$166/sqft |
Source: Public Record Report a problem | ||
Public tax history
| Year | Property taxes | Tax assessment |
|---|---|---|
| 2022 | $5,444 -1.7% | $24,440 |
| 2021 | $5,538 -73.5% | $24,440 -33.3% |
| 2020 | $20,879 +464.3% | $36,660 +135.8% |
Find assessor info on the county website
Neighborhood: 29206
Nearby schools
GreatSchools rating
- 7/10Forest Lake Elementary SchoolGrades: PK-5Distance: 0.7 mi
- 3/10Dent Middle SchoolGrades: 6-8Distance: 1.3 mi
- 2/10Richland Northeast High SchoolGrades: 9-12Distance: 1.5 mi
Schools provided by the listing agent
- Elementary: Forest Lake
- Middle: Dent
- High: Richland Northeast
- District: Richland Two
Source: The MLS. This data may not be complete. We recommend contacting the local school district to confirm school assignments for this home.
Get a cash offer in 3 minutes
Find out how much your home could sell for in as little as 3 minutes with a no-obligation cash offer.
Estimated market value$715,200
Get a cash offer in 3 minutes
Find out how much your home could sell for in as little as 3 minutes with a no-obligation cash offer.
Estimated market value
$715,200
