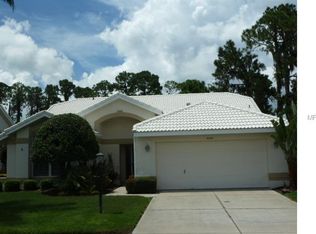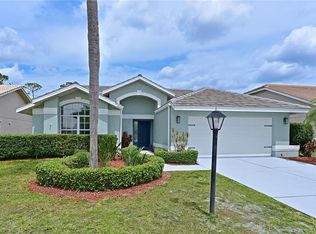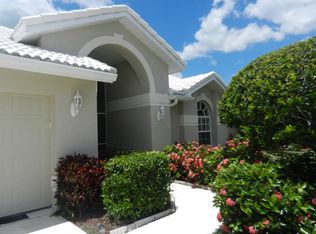Sold for $479,000
$479,000
6425 Stone River Rd, Bradenton, FL 34203
3beds
1,934sqft
Single Family Residence
Built in 1990
7,536 Square Feet Lot
$459,100 Zestimate®
$248/sqft
$2,427 Estimated rent
Home value
$459,100
$422,000 - $500,000
$2,427/mo
Zestimate® history
Loading...
Owner options
Explore your selling options
What's special
Set on a prime lot with captivating water and golf course views, this 3-bedroom home in Tara Golf & Country Club offers stunning scenery and includes a coveted Class A golf membership deeded with the property. Enter through elegant black wrought iron gates into a private entryway that enhances both the privacy and sophistication of the outdoor space. Beautiful stained glass front doors lead to the bright, open floor plan thoughtfully designed for easy relaxation and entertaining. The expansive living area is flooded with natural light, courtesy of high ceilings and a unique Florida sunroom with large windows, providing multiple inviting spaces to unwind or host guests. The eat-in kitchen has been thoughtfully remodeled featuring Corian countertops, high end LG appliances including gas range, and abundant cabinet space. The luxurious private owner's suite boasts a walk-in closet with built-in dressers and beautifully designed en-suite bath, offering a perfect blend of comfort and convenience. Adjacent to the main living space, two additional bedrooms, one currently used as a den/TV room, provide ample space for family or guests, complimented by a full second bathroom. This split floor plan offers enhanced privacy, ensuring a comfortable and functional living environment. Outside enjoy your own private oasis — a large, screened lanai perfect for soaking in Florida’s endless sunshine. Whether you're grilling, relaxing with a book, or hosting vibrant gatherings, this serene backyard retreat offers it all, complemented by spectacular water and golf course views. Other great features include hurricane shutters and double pane windows, APEC reverse osmosis water purification system in the kitchen and whole house filtration system, 2 car garage with epoxy floor. This meticulously cared-for and move-in-ready home offers the best of Florida living along with exclusive access to Tara's premier amenities including championship golf, tennis, pickleball, aquatic sports and fitness. Conveniently located near shopping, dining, and world-class beaches, this property truly has it all. Don’t miss your chance to embrace resort-style living at its finest!
Zillow last checked: 8 hours ago
Listing updated: March 21, 2025 at 12:59pm
Listing Provided by:
Lenore Treiman 941-356-9642,
MICHAEL SAUNDERS & COMPANY 941-951-6660
Bought with:
Noreen Savinsky, 3113244
RE/MAX ALLIANCE GROUP
Joseph Savinsky, 3450197
RE/MAX ALLIANCE GROUP
Source: Stellar MLS,MLS#: A4638344 Originating MLS: Sarasota - Manatee
Originating MLS: Sarasota - Manatee

Facts & features
Interior
Bedrooms & bathrooms
- Bedrooms: 3
- Bathrooms: 2
- Full bathrooms: 2
Primary bedroom
- Features: Ceiling Fan(s), Dual Sinks, En Suite Bathroom, Walk-In Closet(s)
- Level: First
- Dimensions: 12x15
Bedroom 2
- Features: Ceiling Fan(s), Built-in Closet
- Level: First
- Dimensions: 12x10
Bedroom 3
- Features: Ceiling Fan(s), Built-in Closet
- Level: First
- Dimensions: 11x15
Florida room
- Features: Ceiling Fan(s)
- Level: First
- Dimensions: 10x27.5
Kitchen
- Features: Pantry, Stone Counters
- Level: First
- Dimensions: 18x10
Living room
- Level: First
- Dimensions: 18x14
Heating
- Central
Cooling
- Central Air
Appliances
- Included: Dishwasher, Disposal, Dryer, Electric Water Heater, Microwave, Range, Refrigerator, Washer, Water Purifier
- Laundry: Inside, Laundry Room
Features
- Ceiling Fan(s), Chair Rail, Crown Molding, Eating Space In Kitchen, Primary Bedroom Main Floor, Stone Counters, Thermostat, Vaulted Ceiling(s), Walk-In Closet(s)
- Flooring: Ceramic Tile
- Windows: Shutters, Window Treatments, Hurricane Shutters
- Has fireplace: No
Interior area
- Total structure area: 1,934
- Total interior livable area: 1,934 sqft
Property
Parking
- Total spaces: 2
- Parking features: Garage Door Opener
- Attached garage spaces: 2
Features
- Levels: One
- Stories: 1
- Patio & porch: Patio, Screened
- Exterior features: Courtyard, Sidewalk
- Has view: Yes
- View description: Golf Course, Water, Pond
- Has water view: Yes
- Water view: Water,Pond
Lot
- Size: 7,536 sqft
- Features: In County, Landscaped, On Golf Course, Sidewalk
- Residential vegetation: Mature Landscaping, Trees/Landscaped
Details
- Parcel number: 1731512305
- Zoning: PDR/WPE/
- Special conditions: None
Construction
Type & style
- Home type: SingleFamily
- Architectural style: Traditional
- Property subtype: Single Family Residence
Materials
- Block, Stucco
- Foundation: Slab
- Roof: Shingle
Condition
- Completed
- New construction: No
- Year built: 1990
Utilities & green energy
- Sewer: Public Sewer
- Water: Public
- Utilities for property: Cable Connected, Electricity Connected, Natural Gas Connected, Public, Sewer Connected, Underground Utilities, Water Connected
Community & neighborhood
Security
- Security features: Smoke Detector(s)
Community
- Community features: Clubhouse, Deed Restrictions, Golf Carts OK, Golf, Pool, Restaurant, Sidewalks
Location
- Region: Bradenton
- Subdivision: TARA
HOA & financial
HOA
- Has HOA: Yes
- HOA fee: $612 monthly
- Amenities included: Clubhouse, Golf Course, Pool, Tennis Court(s)
- Services included: Recreational Facilities
- Association name: Jill M Orologio
- Association phone: 941-756-7775
- Second association name: Tara Master Association
Other fees
- Pet fee: $0 monthly
Other financial information
- Total actual rent: 0
Other
Other facts
- Listing terms: Cash,Conventional
- Ownership: Fee Simple
- Road surface type: Paved
Price history
| Date | Event | Price |
|---|---|---|
| 3/21/2025 | Sold | $479,000-4.2%$248/sqft |
Source: | ||
| 2/11/2025 | Pending sale | $500,000$259/sqft |
Source: | ||
| 1/31/2025 | Listed for sale | $500,000+109.6%$259/sqft |
Source: | ||
| 10/27/2017 | Sold | $238,500-4.2%$123/sqft |
Source: Public Record Report a problem | ||
| 9/25/2017 | Pending sale | $249,000$129/sqft |
Source: Michael Saunders & Company - Licensed Real Estate Broker Report a problem | ||
Public tax history
| Year | Property taxes | Tax assessment |
|---|---|---|
| 2024 | $3,177 +1.3% | $248,933 +3% |
| 2023 | $3,135 +2.8% | $241,683 +3% |
| 2022 | $3,049 -0.1% | $234,644 +3% |
Find assessor info on the county website
Neighborhood: 34203
Nearby schools
GreatSchools rating
- 8/10Tara Elementary SchoolGrades: PK-5Distance: 0.8 mi
- 4/10Braden River Middle SchoolGrades: 6-8Distance: 2.9 mi
- 4/10Braden River High SchoolGrades: 9-12Distance: 0.7 mi
Schools provided by the listing agent
- Elementary: Tara Elementary
- Middle: Braden River Middle
- High: Braden River High
Source: Stellar MLS. This data may not be complete. We recommend contacting the local school district to confirm school assignments for this home.
Get a cash offer in 3 minutes
Find out how much your home could sell for in as little as 3 minutes with a no-obligation cash offer.
Estimated market value$459,100
Get a cash offer in 3 minutes
Find out how much your home could sell for in as little as 3 minutes with a no-obligation cash offer.
Estimated market value
$459,100


