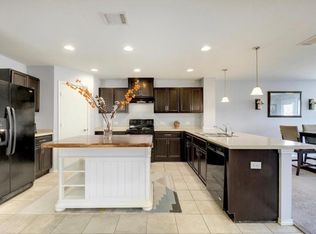This beautifully maintained single-family home in Travis County offers an exceptional opportunity for modern, refined living. Built in 2022, the residence is in excellent condition and thoughtfully designed for both comfort and style. At the heart of the home, the kitchen serves as a welcoming gathering space. It features elegant stone countertops, classic shaker cabinets, and a sophisticated backsplash that ties the design together. A large island provides generous prep space, while the kitchen bar is ideal for casual dining or entertaining guests. The primary suite offers a private retreat with a spa-like ensuite bathroom. Enjoy the convenience of a double vanity, a tiled walk-in shower, and a spacious walk-in closet that keeps everything organized and accessible. Designed with an open-concept layout, this single-story home is perfect for both everyday living and entertaining. It offers four well-appointed bedrooms and three full bathrooms, providing plenty of space for family or guests. Additional highlights include a two-car garage, a welcoming front porch, a back patio, and a fenced backyard ideal for outdoor relaxation or play. This home blends modern elegance with functional living, making it a standout choice in a desirable residential area.
House for rent
$2,250/mo
6425 Pine Leaf Trl, Austin, TX 78747
4beds
2,080sqft
Price may not include required fees and charges.
Singlefamily
Available now
Cats, dogs OK
Central air, ceiling fan
Electric dryer hookup laundry
2 Attached garage spaces parking
Natural gas, central
What's special
Classic shaker cabinetsSophisticated backsplashBack patioFour well-appointed bedroomsSpacious walk-in closetFenced backyardWelcoming front porch
- 21 days
- on Zillow |
- -- |
- -- |
Travel times
Prepare for your first home with confidence
Consider a first-time homebuyer savings account designed to grow your down payment with up to a 6% match & 4.15% APY.
Facts & features
Interior
Bedrooms & bathrooms
- Bedrooms: 4
- Bathrooms: 3
- Full bathrooms: 2
- 1/2 bathrooms: 1
Heating
- Natural Gas, Central
Cooling
- Central Air, Ceiling Fan
Appliances
- Included: Dishwasher, Disposal, Microwave, Oven, Range, WD Hookup
- Laundry: Electric Dryer Hookup, Gas Dryer Hookup, Hookups, Laundry Room, Washer Hookup
Features
- Ceiling Fan(s), Double Vanity, Eat-in Kitchen, Electric Dryer Hookup, Entrance Foyer, Gas Dryer Hookup, Granite Counters, Interior Steps, Kitchen Island, Open Floorplan, Pantry, Recessed Lighting, Storage, WD Hookup, Walk In Closet, Walk-In Closet(s), Washer Hookup
- Flooring: Carpet
Interior area
- Total interior livable area: 2,080 sqft
Property
Parking
- Total spaces: 2
- Parking features: Attached, Driveway, Garage, Covered
- Has attached garage: Yes
- Details: Contact manager
Features
- Stories: 2
- Exterior features: Contact manager
- Has view: Yes
- View description: Contact manager
Details
- Parcel number: 947605
Construction
Type & style
- Home type: SingleFamily
- Property subtype: SingleFamily
Materials
- Roof: Composition
Condition
- Year built: 2022
Community & HOA
Community
- Features: Playground
Location
- Region: Austin
Financial & listing details
- Lease term: 12 Months
Price history
| Date | Event | Price |
|---|---|---|
| 6/16/2025 | Price change | $2,250-6.3%$1/sqft |
Source: Unlock MLS #6800096 | ||
| 6/9/2025 | Listed for rent | $2,400$1/sqft |
Source: Unlock MLS #6800096 | ||
| 6/1/2025 | Listing removed | $2,400$1/sqft |
Source: Unlock MLS #6800096 | ||
| 5/27/2025 | Listed for rent | $2,400$1/sqft |
Source: Unlock MLS #6800096 | ||
| 5/21/2023 | Listing removed | -- |
Source: | ||
![[object Object]](https://photos.zillowstatic.com/fp/a2c02e0221475d02b76bcdd7eaa01d60-p_i.jpg)
