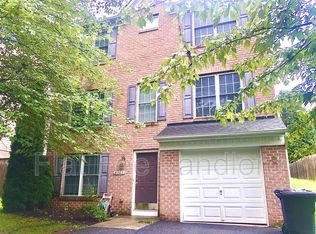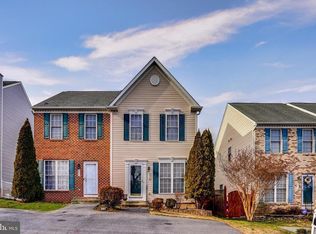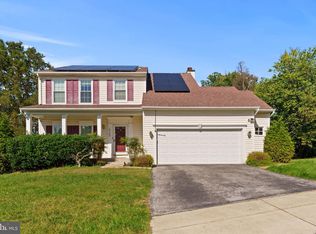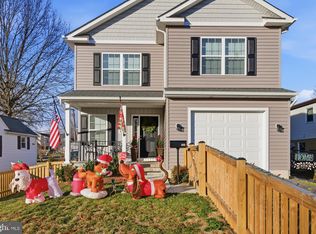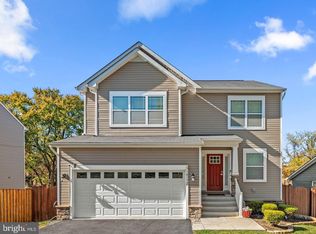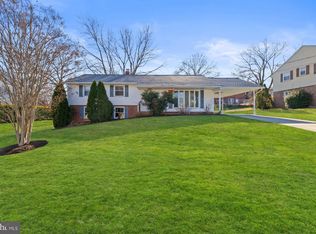Discover comfort, privacy, and modern updates in this beautifully refreshed 3-bedroom, 3.5-bath single-family home. Step inside to find 2024 renovations that bring a fresh, contemporary feel throughout the home—including new flooring (both luxury vinyl and upgraded carpet), freshly painted rooms, a stylish new electric fireplace that adds warmth and ambiance to your living space and an improved finished basement complete with added drywall and versatile flex spaces ideal for a home office, gym, or media room. The primary bathroom has been thoughtfully updated, and the kitchen shines with new backsplash, stove and microwave. Additional upgrades include a new water heater and a new sliding patio door that leads to your outdoor living area. Further enhancing the home’s value and peace of mind, the roof was replaced in 2025. Tucked away at the end of the road and featuring its own personal driveway, this property offers the perfect blend of seclusion and convenience. This home is truly move-in ready. Schedule a showing today.
For sale
$625,000
6425 Ivy Spring Rd, Elkridge, MD 21075
3beds
2,112sqft
Est.:
Single Family Residence
Built in 2004
7,678 Square Feet Lot
$622,300 Zestimate®
$296/sqft
$60/mo HOA
What's special
Personal drivewayImproved finished basementFreshly painted rooms
- 15 hours |
- 269 |
- 15 |
Zillow last checked: 8 hours ago
Listing updated: December 12, 2025 at 04:06pm
Listed by:
Linda Pierre 202-236-0935,
EXP Realty, LLC 8888607369
Source: Bright MLS,MLS#: MDHW2062136
Tour with a local agent
Facts & features
Interior
Bedrooms & bathrooms
- Bedrooms: 3
- Bathrooms: 4
- Full bathrooms: 3
- 1/2 bathrooms: 1
- Main level bathrooms: 1
Rooms
- Room types: Living Room, Dining Room, Primary Bedroom, Bedroom 2, Bedroom 3, Kitchen, Family Room, Basement
Primary bedroom
- Features: Flooring - Carpet
- Level: Upper
- Area: 187 Square Feet
- Dimensions: 17 X 11
Bedroom 2
- Features: Flooring - Carpet
- Level: Upper
- Area: 144 Square Feet
- Dimensions: 12 X 12
Bedroom 3
- Features: Flooring - Carpet
- Level: Upper
- Area: 121 Square Feet
- Dimensions: 11 X 11
Basement
- Features: Flooring - Other
- Level: Lower
- Area: 180 Square Feet
- Dimensions: 15 X 12
Dining room
- Features: Flooring - HardWood
- Level: Main
- Area: 132 Square Feet
- Dimensions: 12 X 11
Family room
- Features: Flooring - Carpet
- Level: Lower
- Area: 330 Square Feet
- Dimensions: 30 X 11
Kitchen
- Features: Flooring - Carpet
- Level: Main
- Area: 180 Square Feet
- Dimensions: 15 X 12
Living room
- Features: Flooring - Carpet, Fireplace - Wood Burning
- Level: Main
- Area: 255 Square Feet
- Dimensions: 17 X 15
Heating
- Forced Air, Heat Pump, Electric
Cooling
- Ceiling Fan(s), Central Air, Electric
Appliances
- Included: Dishwasher, Ice Maker, Microwave, Oven/Range - Electric, Refrigerator, Washer, Dryer, Electric Water Heater
- Laundry: In Basement, Washer In Unit, Dryer In Unit
Features
- Basement: Connecting Stairway,Exterior Entry,Side Entrance,Sump Pump,Full,Walk-Out Access
- Number of fireplaces: 1
- Fireplace features: Electric
Interior area
- Total structure area: 2,412
- Total interior livable area: 2,112 sqft
- Finished area above ground: 1,656
- Finished area below ground: 456
Property
Parking
- Total spaces: 5
- Parking features: Garage Door Opener, Garage Faces Front, Asphalt, Attached, Driveway
- Attached garage spaces: 1
- Uncovered spaces: 4
Accessibility
- Accessibility features: None
Features
- Levels: Three
- Stories: 3
- Patio & porch: Deck
- Pool features: None
- Fencing: Wood
Lot
- Size: 7,678 Square Feet
- Features: Rear Yard, Private, No Thru Street
Details
- Additional structures: Above Grade, Below Grade
- Parcel number: 1401287907
- Zoning: R12
- Special conditions: Standard
Construction
Type & style
- Home type: SingleFamily
- Architectural style: Colonial
- Property subtype: Single Family Residence
Materials
- Brick Front
- Foundation: Slab
- Roof: Asphalt
Condition
- New construction: No
- Year built: 2004
Details
- Builder model: THE CONCORDE
Utilities & green energy
- Sewer: Public Sewer
- Water: Public
Community & HOA
Community
- Subdivision: Estates At Patapsco Park
HOA
- Has HOA: Yes
- HOA fee: $179 quarterly
- HOA name: SPRING GLEN HOA
Location
- Region: Elkridge
Financial & listing details
- Price per square foot: $296/sqft
- Tax assessed value: $448,300
- Annual tax amount: $7,087
- Date on market: 12/13/2025
- Listing agreement: Exclusive Right To Sell
- Listing terms: Cash,Conventional,FHA,VA Loan,Other
- Inclusions: Wall Brackets For Television And Rods Will Remain.
- Ownership: Fee Simple
Estimated market value
$622,300
$591,000 - $653,000
$3,320/mo
Price history
Price history
| Date | Event | Price |
|---|---|---|
| 12/13/2025 | Listed for sale | $625,000+7.2%$296/sqft |
Source: | ||
| 8/13/2024 | Sold | $583,000+2.3%$276/sqft |
Source: | ||
| 7/14/2024 | Pending sale | $570,000$270/sqft |
Source: | ||
| 7/11/2024 | Listed for sale | $570,000+25.8%$270/sqft |
Source: | ||
| 6/5/2007 | Sold | $453,000+39.2%$214/sqft |
Source: Public Record Report a problem | ||
Public tax history
Public tax history
| Year | Property taxes | Tax assessment |
|---|---|---|
| 2025 | -- | $448,300 +9.6% |
| 2024 | $4,604 +10.7% | $408,900 +10.7% |
| 2023 | $4,161 +3.5% | $369,500 |
Find assessor info on the county website
BuyAbility℠ payment
Est. payment
$3,838/mo
Principal & interest
$2981
Property taxes
$578
Other costs
$279
Climate risks
Neighborhood: 21075
Nearby schools
GreatSchools rating
- 3/10Ducketts LaneGrades: PK-5Distance: 0.7 mi
- 4/10Thomas Viaduct Middle SchoolGrades: 6-8Distance: 0.6 mi
- 6/10Guilford Park HighGrades: 9-10Distance: 4.3 mi
Schools provided by the listing agent
- Elementary: Ducketts Lane
- Middle: Thomas Viaduct
- High: Guilford Park
- District: Howard County Public School System
Source: Bright MLS. This data may not be complete. We recommend contacting the local school district to confirm school assignments for this home.
- Loading
- Loading
