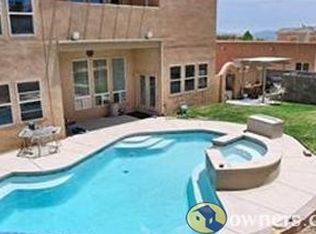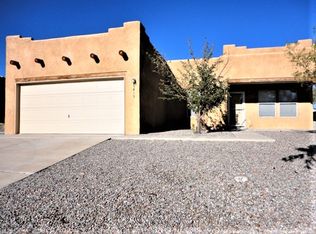OASIS Alert!! This is a GEM property, one that you'll rarely get the chance to call home. 4 bedrooms with one on the main floor, 2 1/2 baths, kitchen is open to dining and great room. Large master upstairs with walk in closet, ensuite bath with double sinks. FANTASTIC huge covered porch perfect for entertaining featuring vigas and latillas. Large trex deck with forever views, raised beds, arbor of 3 different kinds of grapes, fruit trees including cherry, peach, & nectarine. Large play area with 8 to 10 inches of rubberized mulch under the play equipment. Backyard vehicle access, rennai tankless hot water heater, HE AeroCool Evap cooler, extra insulation added in ceilings, rain barrels, and the list goes on and on. Be the first to see this home! Call Today.
This property is off market, which means it's not currently listed for sale or rent on Zillow. This may be different from what's available on other websites or public sources.

