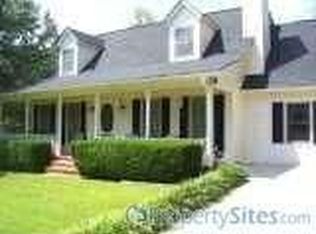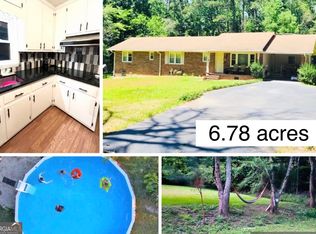INVESTOR SPECIAL! Two properties for the price of one! Main house is an 1880 sqft ranch with 5 beds and 2 baths on 2.19 acres. Second parcel is a 1656 sqft converted barn with a vaulted central space, 2 bed/2 bath and kitchen on .81 acres. This property would make a great family compound, or rehab and flip each parcel to maximize profit! Both homes will need some work to be livable but with a little vision and sweat equity, the possibilities are endless! - Owners are licensed REALTORS.
This property is off market, which means it's not currently listed for sale or rent on Zillow. This may be different from what's available on other websites or public sources.

