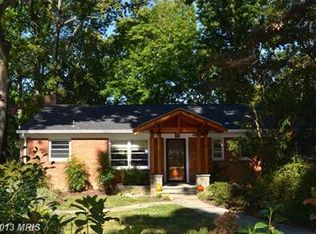Sold for $2,999,500 on 12/23/24
$2,999,500
6424 Wiscasset Rd, Bethesda, MD 20816
6beds
6,873sqft
Single Family Residence
Built in 2024
0.3 Acres Lot
$2,975,000 Zestimate®
$436/sqft
$8,263 Estimated rent
Home value
$2,975,000
$2.71M - $3.24M
$8,263/mo
Zestimate® history
Loading...
Owner options
Explore your selling options
What's special
ERB Properties most luxurious and largest house built to date in Glen Echo Heights!
Zillow last checked: 8 hours ago
Listing updated: December 23, 2024 at 04:49am
Listed by:
Gary J Rudden 301-351-2247,
RE/MAX Realty Services,
Listing Team: Rudden | Bobruska Team, Co-Listing Team: Rudden | Bobruska Team,Co-Listing Agent: Cole Butterfield 240-778-3121,
RE/MAX Realty Services
Bought with:
Roby Thompson, 0225026900
Long & Foster Real Estate, Inc.
Source: Bright MLS,MLS#: MDMC2156584
Facts & features
Interior
Bedrooms & bathrooms
- Bedrooms: 6
- Bathrooms: 7
- Full bathrooms: 6
- 1/2 bathrooms: 1
- Main level bathrooms: 2
- Main level bedrooms: 1
Basement
- Area: 1867
Heating
- Forced Air, Zoned, Natural Gas
Cooling
- Central Air, Zoned, Electric
Appliances
- Included: Range, Dishwasher, Disposal, Exhaust Fan, Refrigerator, Six Burner Stove, Stainless Steel Appliance(s), Water Heater, Gas Water Heater
- Laundry: Upper Level
Features
- Soaking Tub, Breakfast Area, Butlers Pantry, Crown Molding, Dining Area, Entry Level Bedroom, Family Room Off Kitchen, Open Floorplan, Formal/Separate Dining Room, Kitchen - Gourmet, Kitchen Island, Primary Bath(s), Recessed Lighting, Upgraded Countertops, Walk-In Closet(s), 9'+ Ceilings
- Flooring: Engineered Wood, Luxury Vinyl, Ceramic Tile, Wood
- Basement: Partial,Finished,Heated,Improved,Interior Entry,Exterior Entry,Sump Pump,Walk-Out Access,Windows
- Number of fireplaces: 1
- Fireplace features: Mantel(s), Gas/Propane
Interior area
- Total structure area: 6,873
- Total interior livable area: 6,873 sqft
- Finished area above ground: 5,006
- Finished area below ground: 1,867
Property
Parking
- Total spaces: 6
- Parking features: Garage Faces Front, Garage Door Opener, Driveway, Attached
- Attached garage spaces: 2
- Uncovered spaces: 4
Accessibility
- Accessibility features: None
Features
- Levels: Three
- Stories: 3
- Patio & porch: Porch, Wrap Around
- Exterior features: Extensive Hardscape
- Pool features: None
Lot
- Size: 0.30 Acres
- Features: Unknown Soil Type
Details
- Additional structures: Above Grade, Below Grade
- Parcel number: 160700506368
- Zoning: R90
- Special conditions: Standard
Construction
Type & style
- Home type: SingleFamily
- Architectural style: Colonial
- Property subtype: Single Family Residence
Materials
- Stone
- Foundation: Slab
Condition
- Excellent
- New construction: Yes
- Year built: 2024
Details
- Builder name: ERB Properties
Utilities & green energy
- Sewer: Public Sewer
- Water: Public
Community & neighborhood
Security
- Security features: Fire Sprinkler System
Location
- Region: Bethesda
- Subdivision: Glen Echo Heights
Other
Other facts
- Listing agreement: Exclusive Right To Sell
- Ownership: Fee Simple
Price history
| Date | Event | Price |
|---|---|---|
| 12/23/2024 | Sold | $2,999,5000%$436/sqft |
Source: | ||
| 11/20/2024 | Pending sale | $3,000,000+200%$436/sqft |
Source: | ||
| 11/30/2023 | Sold | $1,000,000-11.4%$145/sqft |
Source: | ||
| 11/8/2023 | Pending sale | $1,129,000$164/sqft |
Source: | ||
| 11/2/2023 | Price change | $1,129,000-1.7%$164/sqft |
Source: | ||
Public tax history
| Year | Property taxes | Tax assessment |
|---|---|---|
| 2025 | $30,091 +172.7% | $2,542,400 +165.3% |
| 2024 | $11,033 +4.8% | $958,433 +4.9% |
| 2023 | $10,531 +9.8% | $913,967 +5.1% |
Find assessor info on the county website
Neighborhood: Brookmont
Nearby schools
GreatSchools rating
- 9/10Wood Acres Elementary SchoolGrades: PK-5Distance: 0.7 mi
- 10/10Thomas W. Pyle Middle SchoolGrades: 6-8Distance: 1.6 mi
- 9/10Walt Whitman High SchoolGrades: 9-12Distance: 1.1 mi
Schools provided by the listing agent
- District: Montgomery County Public Schools
Source: Bright MLS. This data may not be complete. We recommend contacting the local school district to confirm school assignments for this home.
Sell for more on Zillow
Get a free Zillow Showcase℠ listing and you could sell for .
$2,975,000
2% more+ $59,500
With Zillow Showcase(estimated)
$3,034,500