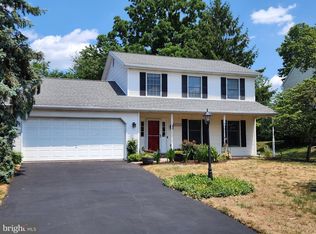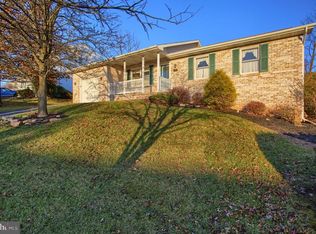Sold for $374,000
$374,000
6424 Taunton Rd, Harrisburg, PA 17111
4beds
2,452sqft
Single Family Residence
Built in 1989
0.25 Acres Lot
$414,700 Zestimate®
$153/sqft
$2,559 Estimated rent
Home value
$414,700
$394,000 - $435,000
$2,559/mo
Zestimate® history
Loading...
Owner options
Explore your selling options
What's special
This beautiful home has been lovingly cared for, clean, bright, and cheery with lots of natural light located in Lower Paxton Township. You'll love the floor plan, neutral palette, and clean lines. Upon entry, you are warmly greeted by a gleaming hardwood parquet floor, seamlessly connecting to the kitchen, living room and family room. The kitchen is spacious with plenty of cabinet space, a portable island that stays, and a combined dining room. The family room features a brick wood burning fireplace with a wood mantle and sliding glass doors that lead to the inviting, sunny backyard, and patio for enjoying the outdoors. Upstairs you’ll find the primary bedroom with private bath and double vanity in their own special place near the closet that makes for a useful dressing area. The second floor is complete with a full bath in a central location and three remaining bedrooms for the family, guests, and/or office space. The finished lower level includes additional living space perfect for a playroom, media room, office or whatever you choose plus an unfinished area for mechanicals and storage. The home is in a great location and close to amenities, major routes, schools, medical care, shopping, and more. This community is part of the Heatherfield HOA and has options for membership to gyms, pools, and clubhouse rentals. An offer has been received. Offer deadline is Wednesday, July 26th by 6 pm.
Zillow last checked: 8 hours ago
Listing updated: August 25, 2023 at 06:25am
Listed by:
Jan Irwin 717-269-9151,
Iron Valley Real Estate
Bought with:
SHERRY ENTERLINE, RS275663
Keller Williams Realty
Nazar S Ryabyy
Keller Williams Realty
Source: Bright MLS,MLS#: PADA2025010
Facts & features
Interior
Bedrooms & bathrooms
- Bedrooms: 4
- Bathrooms: 3
- Full bathrooms: 2
- 1/2 bathrooms: 1
- Main level bathrooms: 1
Basement
- Area: 400
Heating
- Forced Air, Natural Gas, Electric
Cooling
- Central Air, Electric
Appliances
- Included: Dishwasher, Dryer, Microwave, Oven/Range - Gas, Washer, Water Heater, Electric Water Heater
- Laundry: In Basement
Features
- Combination Kitchen/Dining, Dining Area
- Flooring: Carpet, Vinyl, Wood
- Doors: Sliding Glass, Storm Door(s)
- Basement: Heated,Full,Windows
- Number of fireplaces: 1
- Fireplace features: Brick, Mantel(s), Wood Burning
Interior area
- Total structure area: 2,452
- Total interior livable area: 2,452 sqft
- Finished area above ground: 2,052
- Finished area below ground: 400
Property
Parking
- Total spaces: 6
- Parking features: Garage Faces Front, Driveway, Attached
- Attached garage spaces: 2
- Uncovered spaces: 4
Accessibility
- Accessibility features: None
Features
- Levels: Two
- Stories: 2
- Patio & porch: Patio, Porch
- Exterior features: Lighting, Street Lights
- Pool features: None
Lot
- Size: 0.25 Acres
Details
- Additional structures: Above Grade, Below Grade
- Parcel number: 351190170000000
- Zoning: RESIDENTIAL
- Special conditions: Standard
Construction
Type & style
- Home type: SingleFamily
- Architectural style: Traditional
- Property subtype: Single Family Residence
Materials
- Frame, Block, Stick Built
- Foundation: Block
- Roof: Asphalt
Condition
- New construction: No
- Year built: 1989
Utilities & green energy
- Electric: 200+ Amp Service
- Sewer: Public Sewer
- Water: Public
Community & neighborhood
Location
- Region: Harrisburg
- Subdivision: Springford Manor
- Municipality: LOWER PAXTON TWP
HOA & financial
HOA
- Has HOA: Yes
- HOA fee: $61 quarterly
- Services included: Common Area Maintenance, Management
- Association name: HEATHERFIELD COMMINITY
Other
Other facts
- Listing agreement: Exclusive Right To Sell
- Listing terms: Conventional,Cash
- Ownership: Fee Simple
Price history
| Date | Event | Price |
|---|---|---|
| 8/25/2023 | Sold | $374,000$153/sqft |
Source: | ||
| 7/27/2023 | Pending sale | $374,000$153/sqft |
Source: | ||
| 7/21/2023 | Listed for sale | $374,000$153/sqft |
Source: | ||
Public tax history
| Year | Property taxes | Tax assessment |
|---|---|---|
| 2025 | $4,519 +7.8% | $155,700 |
| 2023 | $4,192 | $155,700 |
| 2022 | $4,192 +0.7% | $155,700 |
Find assessor info on the county website
Neighborhood: 17111
Nearby schools
GreatSchools rating
- 6/10Paxtonia El SchoolGrades: K-5Distance: 1.2 mi
- 6/10Central Dauphin Middle SchoolGrades: 6-8Distance: 2.6 mi
- 5/10Central Dauphin Senior High SchoolGrades: 9-12Distance: 2.9 mi
Schools provided by the listing agent
- High: Central Dauphin
- District: Central Dauphin
Source: Bright MLS. This data may not be complete. We recommend contacting the local school district to confirm school assignments for this home.
Get pre-qualified for a loan
At Zillow Home Loans, we can pre-qualify you in as little as 5 minutes with no impact to your credit score.An equal housing lender. NMLS #10287.
Sell for more on Zillow
Get a Zillow Showcase℠ listing at no additional cost and you could sell for .
$414,700
2% more+$8,294
With Zillow Showcase(estimated)$422,994

