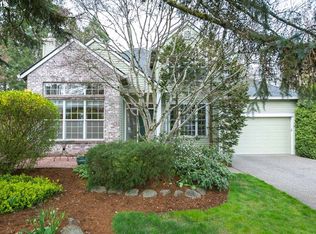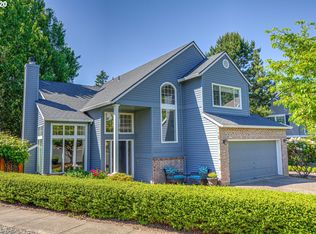Sold
$840,000
6424 SW Flower St, Portland, OR 97221
3beds
2,739sqft
Residential, Single Family Residence
Built in 1996
8,712 Square Feet Lot
$842,400 Zestimate®
$307/sqft
$3,395 Estimated rent
Home value
$842,400
$783,000 - $901,000
$3,395/mo
Zestimate® history
Loading...
Owner options
Explore your selling options
What's special
Welcome to this lovely updated contemporary home in Hayhurst. The home features high ceilings, open floor plan and generously sized rooms combined with tasteful finishes to create comfort and style. Oversized windows throughout keep it sunny and bright! This well designed home has formal living and dining rooms plus a great room kitchen/family room perfect for everyday living! Updates include remodeled kitchen with stainless appliances, wood floors & island and updated baths. Added upgrades include built-ins by Portland Closet Company and lighting. Main floor office/den complete with built ins and wainscoting is a convenient & quiet at-home work space. Upstairs you will find 3 nicely sized bedrooms including a spacious primary suite complete with spa-like bath and generous walk-in closet. Other recent updates include newer roof, fence, interior and exterior paint, door hardware and central AC. Situated on a cul-de-sac, yet close to neighborhood schools, parks and area shops & restaurants. Minutes to downtown, Nike and OHSU. Don't miss this impeccable home. [Home Energy Score = 4. HES Report at https://rpt.greenbuildingregistry.com/hes/OR10230331]
Zillow last checked: 8 hours ago
Listing updated: August 26, 2025 at 08:47am
Listed by:
Debra Hornbecker 503-358-0310,
Urban Nest Realty
Bought with:
C. Morgan Davis, 960500095
Keller Williams PDX Central
Source: RMLS (OR),MLS#: 578771338
Facts & features
Interior
Bedrooms & bathrooms
- Bedrooms: 3
- Bathrooms: 3
- Full bathrooms: 2
- Partial bathrooms: 1
- Main level bathrooms: 1
Primary bedroom
- Features: Bathroom, Suite, Walkin Closet
- Level: Upper
- Area: 306
- Dimensions: 17 x 18
Bedroom 2
- Level: Upper
- Area: 160
- Dimensions: 16 x 10
Bedroom 3
- Level: Upper
- Area: 121
- Dimensions: 11 x 11
Dining room
- Features: Formal, French Doors
- Level: Main
- Area: 156
- Dimensions: 13 x 12
Family room
- Features: Fireplace, French Doors, Hardwood Floors
- Level: Main
- Area: 255
- Dimensions: 15 x 17
Kitchen
- Features: Dishwasher, Instant Hot Water, Island, Microwave, Convection Oven, Free Standing Range, Free Standing Refrigerator
- Level: Main
- Area: 315
- Width: 21
Living room
- Features: Fireplace
- Level: Main
- Area: 210
- Dimensions: 14 x 15
Heating
- Forced Air 95 Plus, Fireplace(s)
Cooling
- Central Air
Appliances
- Included: Convection Oven, Disposal, Free-Standing Range, Stainless Steel Appliance(s), Dishwasher, Instant Hot Water, Microwave, Free-Standing Refrigerator, Gas Water Heater
Features
- Formal, Kitchen Island, Bathroom, Suite, Walk-In Closet(s)
- Flooring: Hardwood
- Doors: French Doors
- Windows: Double Pane Windows, Vinyl Frames
- Number of fireplaces: 2
- Fireplace features: Gas, Wood Burning
Interior area
- Total structure area: 2,739
- Total interior livable area: 2,739 sqft
Property
Parking
- Total spaces: 2
- Parking features: Driveway, Attached
- Attached garage spaces: 2
- Has uncovered spaces: Yes
Features
- Stories: 2
- Patio & porch: Deck
- Exterior features: Yard
- Fencing: Fenced
Lot
- Size: 8,712 sqft
- Features: Sprinkler, SqFt 7000 to 9999
Details
- Additional structures: ToolShed
- Parcel number: R145576
- Zoning: R7
Construction
Type & style
- Home type: SingleFamily
- Architectural style: Contemporary
- Property subtype: Residential, Single Family Residence
Materials
- Brick, Cedar, Lap Siding
- Roof: Composition
Condition
- Updated/Remodeled
- New construction: No
- Year built: 1996
Utilities & green energy
- Gas: Gas
- Sewer: Public Sewer
- Water: Public
Community & neighborhood
Location
- Region: Portland
Other
Other facts
- Listing terms: Cash,Conventional
- Road surface type: Paved
Price history
| Date | Event | Price |
|---|---|---|
| 8/26/2025 | Sold | $840,000+0.1%$307/sqft |
Source: | ||
| 7/30/2025 | Pending sale | $839,000$306/sqft |
Source: | ||
| 7/24/2025 | Listed for sale | $839,000-1.3%$306/sqft |
Source: | ||
| 8/16/2024 | Sold | $850,000+0%$310/sqft |
Source: | ||
| 8/12/2024 | Pending sale | $849,900+81.2%$310/sqft |
Source: | ||
Public tax history
| Year | Property taxes | Tax assessment |
|---|---|---|
| 2025 | $14,994 +3.7% | $556,980 +3% |
| 2024 | $14,455 +4.1% | $540,760 +3% |
| 2023 | $13,889 +2.1% | $525,010 +3% |
Find assessor info on the county website
Neighborhood: Hayhurst
Nearby schools
GreatSchools rating
- 9/10Hayhurst Elementary SchoolGrades: K-8Distance: 0.7 mi
- 8/10Ida B. Wells-Barnett High SchoolGrades: 9-12Distance: 2.6 mi
- 6/10Gray Middle SchoolGrades: 6-8Distance: 2 mi
Schools provided by the listing agent
- Elementary: Hayhurst
- Middle: Robert Gray
- High: Ida B Wells
Source: RMLS (OR). This data may not be complete. We recommend contacting the local school district to confirm school assignments for this home.
Get a cash offer in 3 minutes
Find out how much your home could sell for in as little as 3 minutes with a no-obligation cash offer.
Estimated market value$842,400
Get a cash offer in 3 minutes
Find out how much your home could sell for in as little as 3 minutes with a no-obligation cash offer.
Estimated market value
$842,400

