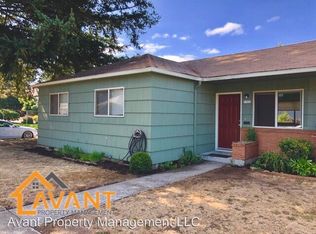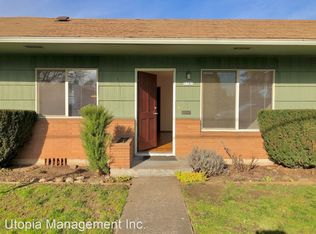Sold
$642,000
6424 SE 57th Ave, Portland, OR 97206
4beds
3,004sqft
Residential, Single Family Residence
Built in 1915
5,227.2 Square Feet Lot
$658,800 Zestimate®
$214/sqft
$3,638 Estimated rent
Home value
$658,800
$619,000 - $705,000
$3,638/mo
Zestimate® history
Loading...
Owner options
Explore your selling options
What's special
Beautiful remodel in desirable Woodstock! Ready for its new owner that may need some extra space for family or friends. Unique layout with 3 distinct living spaces and 3 entrances! This spacious and versatile property boasts 3 full kitchens, a living space and at least one bedroom on each level which allows for nice separation. The main kitchen features a delightful eating bar, perfect for casual dining or entertaining guests. The home could be used as a large single family home as well with four good sized bedrooms. Ideal for multi-generational living, rental income, or a home office setup. Great opportunity in sought after neighborhood with easy access to shopping, restaurants, and Reed College. Seller carried financing available.
Zillow last checked: 8 hours ago
Listing updated: March 11, 2024 at 10:32am
Listed by:
Chris Suarez 503-890-6527,
Keller Williams Sunset Corridor,
Casey Hooper 503-490-1053,
Keller Williams Sunset Corridor
Bought with:
Amy Asivido, 201211583
Keller Williams Premier Partners
Source: RMLS (OR),MLS#: 24200664
Facts & features
Interior
Bedrooms & bathrooms
- Bedrooms: 4
- Bathrooms: 3
- Full bathrooms: 3
- Main level bathrooms: 1
Primary bedroom
- Features: Closet, Vinyl Floor
- Level: Main
- Area: 182
- Dimensions: 14 x 13
Bedroom 2
- Features: Closet, Vinyl Floor
- Level: Main
- Area: 140
- Dimensions: 14 x 10
Bedroom 3
- Features: High Ceilings, Wallto Wall Carpet
- Level: Upper
- Area: 156
- Dimensions: 13 x 12
Bedroom 4
- Features: Wallto Wall Carpet
- Level: Lower
- Area: 208
- Dimensions: 16 x 13
Dining room
- Features: Vinyl Floor
- Level: Main
- Area: 165
- Dimensions: 15 x 11
Family room
- Features: Vinyl Floor
- Level: Main
- Area: 182
- Dimensions: 14 x 13
Kitchen
- Features: Deck, Disposal, Gas Appliances, Closet, Free Standing Range
- Level: Main
- Area: 210
- Width: 14
Heating
- Baseboard, Forced Air
Cooling
- Central Air
Appliances
- Included: Dishwasher, Free-Standing Range, Plumbed For Ice Maker, Range Hood, Washer/Dryer, Disposal, Gas Appliances, Gas Water Heater
Features
- Quartz, Closet, High Ceilings, Kitchen Island
- Flooring: Laminate, Wall to Wall Carpet, Tile, Vinyl
- Windows: Aluminum Frames, Vinyl Frames
- Basement: Finished
Interior area
- Total structure area: 3,004
- Total interior livable area: 3,004 sqft
Property
Parking
- Parking features: Off Street, On Street
- Has uncovered spaces: Yes
Accessibility
- Accessibility features: Walkin Shower, Accessibility
Features
- Levels: Two
- Stories: 3
- Patio & porch: Deck, Porch
- Exterior features: Yard
Lot
- Size: 5,227 sqft
- Features: Level, SqFt 5000 to 6999
Details
- Additional structures: ToolShed
- Parcel number: R289710
- Zoning: R5
Construction
Type & style
- Home type: SingleFamily
- Architectural style: Traditional
- Property subtype: Residential, Single Family Residence
Materials
- T111 Siding
- Foundation: Slab
- Roof: Composition
Condition
- Updated/Remodeled
- New construction: No
- Year built: 1915
Utilities & green energy
- Gas: Gas
- Sewer: Public Sewer
- Water: Public
Community & neighborhood
Location
- Region: Portland
Other
Other facts
- Listing terms: Cash,Conventional,Owner Will Carry
- Road surface type: Paved
Price history
| Date | Event | Price |
|---|---|---|
| 3/11/2024 | Sold | $642,000-2%$214/sqft |
Source: | ||
| 3/5/2024 | Pending sale | $655,000+108.3%$218/sqft |
Source: | ||
| 8/1/2023 | Sold | $314,500-18.3%$105/sqft |
Source: | ||
| 7/22/2023 | Pending sale | $385,000$128/sqft |
Source: | ||
| 7/18/2023 | Listed for sale | $385,000$128/sqft |
Source: | ||
Public tax history
| Year | Property taxes | Tax assessment |
|---|---|---|
| 2025 | $7,135 +3.7% | $264,810 +3% |
| 2024 | $6,879 +29.8% | $257,090 +28.6% |
| 2023 | $5,298 +2.2% | $199,920 +3% |
Find assessor info on the county website
Neighborhood: Woodstock
Nearby schools
GreatSchools rating
- 7/10Woodmere Elementary SchoolGrades: K-5Distance: 1.1 mi
- 6/10Lane Middle SchoolGrades: 6-8Distance: 0.4 mi
- 7/10Cleveland High SchoolGrades: 9-12Distance: 2.3 mi
Schools provided by the listing agent
- Elementary: Woodmere
- Middle: Hosford
- High: Cleveland
Source: RMLS (OR). This data may not be complete. We recommend contacting the local school district to confirm school assignments for this home.
Get a cash offer in 3 minutes
Find out how much your home could sell for in as little as 3 minutes with a no-obligation cash offer.
Estimated market value
$658,800
Get a cash offer in 3 minutes
Find out how much your home could sell for in as little as 3 minutes with a no-obligation cash offer.
Estimated market value
$658,800

