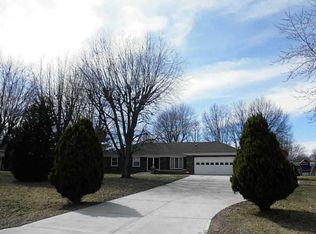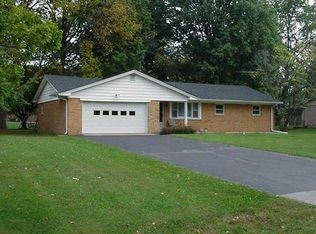VERY NICE BRICK RANCH-LOTS OF RECENT BERBER-LIVING ROOM NOW BEING USED AS DINING ROOM-IN AIRPORT SALES ASSISTANCE PROGRAM-SELLER RESERVES RIGHT TO BULBS IN TWO SOUTHWEST FLOWER BEDS-WORK BENCH IN GARAGE STAYS-ONE SIDE O F GARAGE SHORTER THAN OTHER-PATIO IS 25X12-SHOWINGS M-TH AFTER 6:30-FRI-SUN ANYTIME-NEED 24 HOUR NOTICE-PETS-YARD BLOOMS FROM SPRING UNTIL FREEZE- JUNGLE GYM STAYS-STORAGE SHED 6X8-FAN IN MASTER BATH INOPERABLE.
This property is off market, which means it's not currently listed for sale or rent on Zillow. This may be different from what's available on other websites or public sources.

