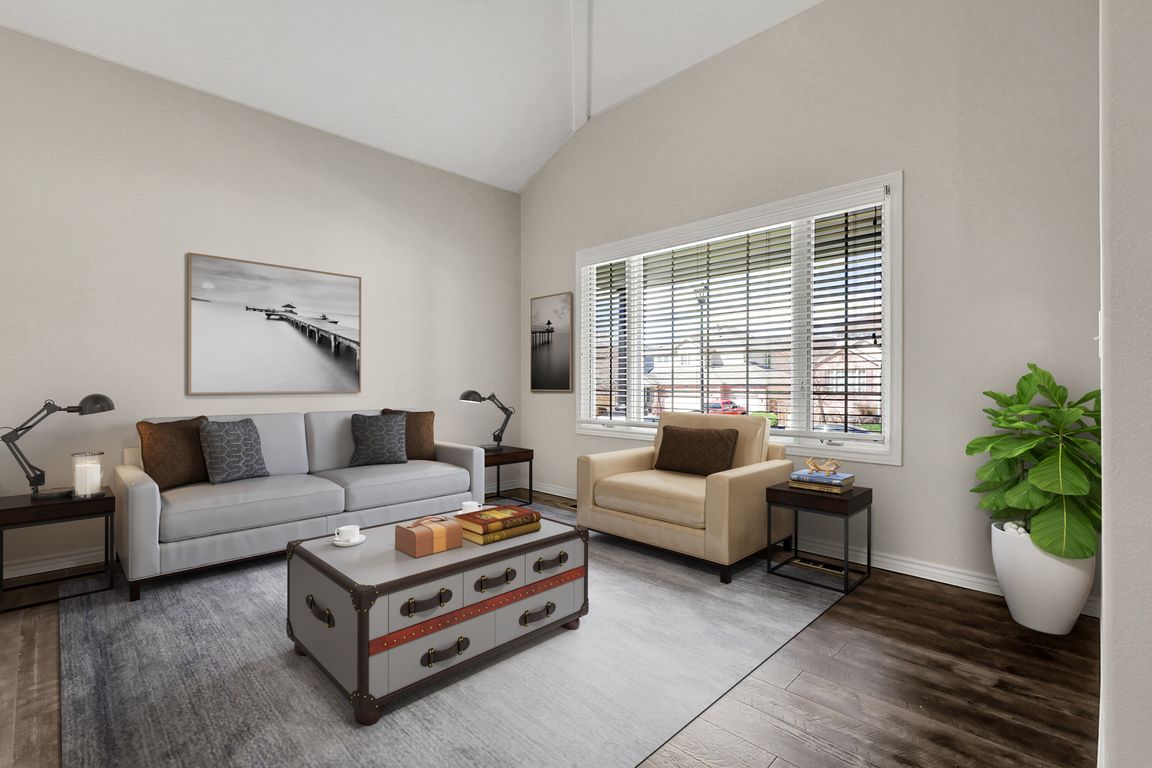
For salePrice cut: $5K (10/18)
$880,000
3beds
4,262sqft
6424 S Routt Street, Littleton, CO 80127
3beds
4,262sqft
Single family residence
Built in 1998
7,492 sqft
3 Attached garage spaces
$206 price/sqft
$238 semi-annually HOA fee
What's special
Fenced backyardCovered front porchFamily roomPrimary suiteLarge islandNew roofFresh paint
SELLER OFFERING UP TO $16,000 TOWARD 2-1 RATE BUYDOWN OR BUYER CLOSING COSTS! This stunningly remodeled home is where timeless elegance meets modern luxury. From the soaring ceilings & abundant natural light to open-concept spaces, this home is designed for entertaining & comfortable living. The main level features an inviting Living & Dining ...
- 190 days |
- 1,260 |
- 64 |
Source: REcolorado,MLS#: 5479915
Travel times
Living Room
Kitchen
Primary Bedroom
Zillow last checked: 7 hours ago
Listing updated: October 18, 2025 at 10:38am
Listed by:
Deborah Swick 303-345-0729 debswick@1percentlists.com,
1 Percent Lists Mile High
Source: REcolorado,MLS#: 5479915
Facts & features
Interior
Bedrooms & bathrooms
- Bedrooms: 3
- Bathrooms: 3
- Full bathrooms: 2
- 1/4 bathrooms: 1
- Main level bathrooms: 2
- Main level bedrooms: 1
Bedroom
- Description: Large 2nd Bedroom W/Window Seat And Great Mountain View
- Level: Upper
Bedroom
- Description: Large 3rd Bedroom
- Level: Upper
Bathroom
- Description: Newly Remodeled, Powder Room
- Level: Main
Bathroom
- Description: Newly Remodeled Bath & Dressing Room
- Level: Upper
Other
- Description: Large, High Ceiling, Natural Light, 2-Sided Fireplace
- Level: Main
Other
- Description: Newly Remodeled In-Suite Bath, Shower, Free Standing Tub & 2-Sided Fireplace Large Walk-In Closet
- Level: Main
Dining room
- Description: Living Room/Dining Area W/High Ceiling & Natural Light
- Level: Main
Family room
- Description: High Ceiling, Natural Light, 2-Sided Fireplace
- Level: Main
Kitchen
- Description: Newly Remodeled, Cabinets, Quartz Counters, Large Island & Breakfast Nook
- Level: Main
Living room
- Description: Living Room/Dining Area W/High Ceiling & Natural Light
- Level: Main
Loft
- Description: Beautiful Staircase To Large Loft/Bonus Room
- Level: Upper
Mud room
- Description: Newly Remodeled, Cabinets, Quartz Counters, Sink, Fixtures, Cabinets
- Level: Main
Heating
- Forced Air
Cooling
- Central Air
Appliances
- Included: Cooktop, Dishwasher, Disposal, Dryer, Gas Water Heater, Microwave, Oven, Refrigerator, Washer
Features
- Ceiling Fan(s), Eat-in Kitchen, High Ceilings, Kitchen Island, Open Floorplan, Pantry, Primary Suite, Quartz Counters, Smart Thermostat, Vaulted Ceiling(s), Walk-In Closet(s)
- Flooring: Laminate, Tile
- Windows: Double Pane Windows
- Basement: Bath/Stubbed,Full,Sump Pump,Unfinished
- Number of fireplaces: 2
- Fireplace features: Family Room, Kitchen, Master Bedroom
- Common walls with other units/homes: No Common Walls
Interior area
- Total structure area: 4,262
- Total interior livable area: 4,262 sqft
- Finished area above ground: 2,477
- Finished area below ground: 0
Video & virtual tour
Property
Parking
- Total spaces: 3
- Parking features: Concrete, Electric Vehicle Charging Station(s), Exterior Access Door
- Attached garage spaces: 3
Features
- Levels: Two
- Stories: 2
- Patio & porch: Covered, Front Porch, Patio
- Exterior features: Gas Valve, Private Yard
- Fencing: Full
Lot
- Size: 7,492 Square Feet
Details
- Parcel number: 404550
- Zoning: P-D
- Special conditions: Standard
Construction
Type & style
- Home type: SingleFamily
- Architectural style: Traditional
- Property subtype: Single Family Residence
Materials
- Brick, Wood Siding
- Foundation: Concrete Perimeter
- Roof: Composition
Condition
- Updated/Remodeled
- Year built: 1998
Utilities & green energy
- Sewer: Public Sewer
- Water: Public
- Utilities for property: Electricity Connected, Natural Gas Connected
Community & HOA
Community
- Security: Carbon Monoxide Detector(s), Smart Cameras, Smoke Detector(s), Video Doorbell
- Subdivision: Panorama Ridge
HOA
- Has HOA: Yes
- Services included: Maintenance Grounds, Trash
- HOA fee: $238 semi-annually
- HOA name: Panorama Ridge
- HOA phone: 303-420-4433
Location
- Region: Littleton
Financial & listing details
- Price per square foot: $206/sqft
- Tax assessed value: $689,299
- Annual tax amount: $4,525
- Date on market: 4/18/2025
- Listing terms: Cash,Conventional,FHA,VA Loan
- Exclusions: Seller's Personal Property, Staging Items
- Ownership: Individual
- Electric utility on property: Yes
- Road surface type: Paved