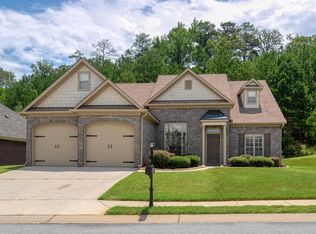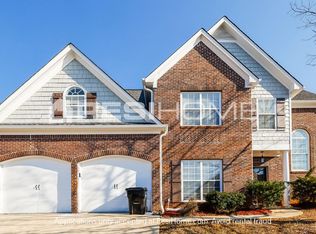THIS IS IT! BEAUTIFUL, Well Kept 1-Level Home! OPEN, Split Bedroom Floor Plan with High Ceilings & NICE HARDWOOD FLOORS. Relaxing, Private SCREEN PORCH overlooks FLAT BACKYARD. Permanent Walk-Up Stairs to the Attic. Formal Dining Room AND Office/ Living Room with French Doors. SPACIOUS Master Suite. Large Master Bath with jetted garden Tub plus separate Shower, Dual Vanity, Nice Closet and Tile Floors. OPEN eat-in KITCHEN with ample cabinets and countertops PLUS Island and bar height countertop. Looks into Great Room with high ceiling, Gas Logs and natural Light. Perfect for entertaining or Relaxing. 2 separate bedrooms with shared bath on the opposite side from Master Suite. LAUNDRY ROOM. NEW ROOF 2018. NEW AC 2015. EXCELLENT COMMUNITY with POOL, Tennis Courts, Excellent Play Area, Pond, Sidewalks, Streetlights... 3 Minutes to Schools, Shopping, Churches & Interstate. DON'T MISS THIS OPPORTUNITY!
This property is off market, which means it's not currently listed for sale or rent on Zillow. This may be different from what's available on other websites or public sources.

