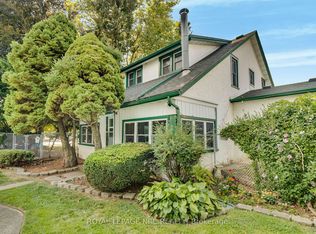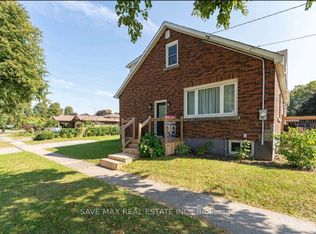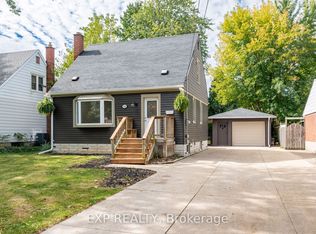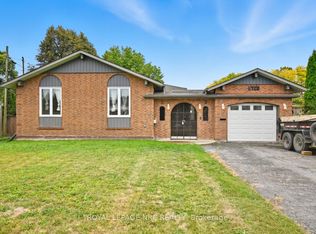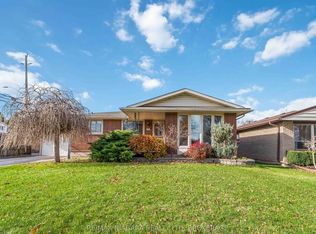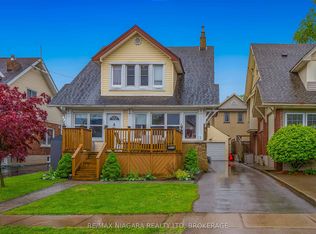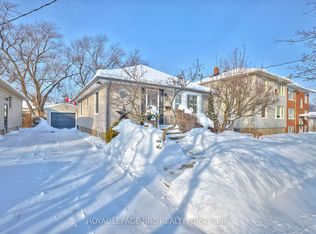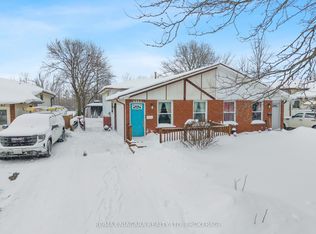Welcome to 6424 Riall Street, perfectly situated in the highly sought-after North End of Niagara Falls-a location that truly checks every box. Enjoy the rare convenience of being within walking distance to top-rated elementary and high schools, parks, and everyday amenities, while still just 2 minutes to grocery stores, 5 minutes to the QEW, and 5 minutes to Niagara's renowned wineries.This truly turn-key home lets you move in and relax, with thoughtful upgrades completed over the past five years including the kitchen, driveway, deck, fencing, air conditioner, and more. For added peace of mind, a brand-new roof was installed in November 2025. Inside, you'll love the bright, welcoming kitchen, modern flooring, and abundant natural light throughout. Outside, the home shines with great curb appeal, a charming white picket fence, and a backyard designed for entertaining and unwinding. This is one of those homes that simply feels right the moment you arrive. Come see why this North End gem stands out.
For sale
C$529,900
6424 Riall St, Niagara Falls, ON L2J 1Z5
3beds
2baths
Single Family Residence
Built in ----
4,504.5 Square Feet Lot
$-- Zestimate®
C$--/sqft
C$-- HOA
What's special
- 13 hours |
- 13 |
- 0 |
Zillow last checked: 8 hours ago
Listing updated: 21 hours ago
Listed by:
PEAK GROUP REALTY LTD.
Source: TRREB,MLS®#: X12745734 Originating MLS®#: Niagara Association of REALTORS
Originating MLS®#: Niagara Association of REALTORS
Facts & features
Interior
Bedrooms & bathrooms
- Bedrooms: 3
- Bathrooms: 2
Heating
- Forced Air, Electric
Cooling
- Central Air
Appliances
- Included: Water Heater
Features
- Basement: Finished
- Has fireplace: No
Interior area
- Living area range: 1100-1500 null
Property
Parking
- Total spaces: 4
- Parking features: Private Double
Features
- Stories: 2
- Pool features: None
Lot
- Size: 4,504.5 Square Feet
Details
- Parcel number: 642830010
Construction
Type & style
- Home type: SingleFamily
- Property subtype: Single Family Residence
Materials
- Brick, Aluminum Siding
- Foundation: Concrete
- Roof: Asphalt Shingle
Utilities & green energy
- Sewer: Sewer
Community & HOA
Location
- Region: Niagara Falls
Financial & listing details
- Annual tax amount: C$3,068
- Date on market: 2/1/2026
PEAK GROUP REALTY LTD.
By pressing Contact Agent, you agree that the real estate professional identified above may call/text you about your search, which may involve use of automated means and pre-recorded/artificial voices. You don't need to consent as a condition of buying any property, goods, or services. Message/data rates may apply. You also agree to our Terms of Use. Zillow does not endorse any real estate professionals. We may share information about your recent and future site activity with your agent to help them understand what you're looking for in a home.
Price history
Price history
Price history is unavailable.
Public tax history
Public tax history
Tax history is unavailable.Climate risks
Neighborhood: Cullimore
Nearby schools
GreatSchools rating
- 4/10Maple Avenue SchoolGrades: PK-6Distance: 2.7 mi
- 3/10Gaskill Preparatory SchoolGrades: 7-8Distance: 4.5 mi
- 3/10Niagara Falls High SchoolGrades: 9-12Distance: 5 mi
- Loading
