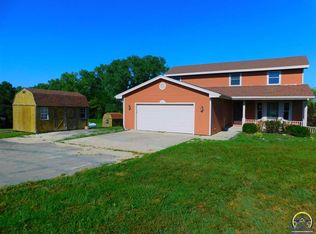Sold
Price Unknown
6424 NW Carlson Rd, Rossville, KS 66533
4beds
2,977sqft
Single Family Residence, Residential
Built in 2004
2.86 Acres Lot
$434,700 Zestimate®
$--/sqft
$2,624 Estimated rent
Home value
$434,700
$404,000 - $465,000
$2,624/mo
Zestimate® history
Loading...
Owner options
Explore your selling options
What's special
2004 built walkout ranch on just under 3 acres north of Rossville. Open concept main floor features vaulted ceilings, wooden beams, wood burning fireplace, and custom woods cabinets. Large main floor primary suite with updated shower. Laundry and a second bedroom are also on the main. Basement features a rec room, 2 bedrooms with a Jack & Jill bathroom. Brand new roof! Beautiful home on a little piece of land, won't last long!
Zillow last checked: 8 hours ago
Listing updated: September 11, 2024 at 09:40am
Listed by:
Cole Cook 785-806-9018,
Berkshire Hathaway First
Bought with:
Tracy Ronnebaum, 00247384
Coldwell Banker American Home
Source: Sunflower AOR,MLS#: 235385
Facts & features
Interior
Bedrooms & bathrooms
- Bedrooms: 4
- Bathrooms: 3
- Full bathrooms: 3
Primary bedroom
- Level: Main
- Dimensions: 16’6” x 14‘2”
Bedroom 2
- Level: Main
- Area: 155
- Dimensions: 12.4 x 12.5
Bedroom 3
- Level: Basement
- Area: 168
- Dimensions: 14x12
Bedroom 4
- Level: Basement
- Area: 144
- Dimensions: 12x12
Laundry
- Level: Main
Heating
- Propane Rented
Cooling
- Central Air
Appliances
- Laundry: Main Level
Features
- Basement: Finished
- Number of fireplaces: 1
- Fireplace features: One, Wood Burning, Living Room
Interior area
- Total structure area: 2,977
- Total interior livable area: 2,977 sqft
- Finished area above ground: 1,877
- Finished area below ground: 1,100
Property
Parking
- Parking features: Attached
- Has attached garage: Yes
Features
- Patio & porch: Deck, Covered
Lot
- Size: 2.86 Acres
Details
- Parcel number: R4584
- Special conditions: Standard,Arm's Length
Construction
Type & style
- Home type: SingleFamily
- Architectural style: Ranch
- Property subtype: Single Family Residence, Residential
Materials
- Frame
- Roof: Architectural Style
Condition
- Year built: 2004
Utilities & green energy
- Water: Rural Water
Community & neighborhood
Location
- Region: Rossville
- Subdivision: Shawnee County
Price history
| Date | Event | Price |
|---|---|---|
| 9/11/2024 | Sold | -- |
Source: | ||
| 8/5/2024 | Pending sale | $375,000$126/sqft |
Source: | ||
| 8/2/2024 | Listed for sale | $375,000-10.7%$126/sqft |
Source: | ||
| 5/24/2024 | Listing removed | -- |
Source: Owner Report a problem | ||
| 5/14/2024 | Listed for sale | $420,000+23.9%$141/sqft |
Source: Owner Report a problem | ||
Public tax history
| Year | Property taxes | Tax assessment |
|---|---|---|
| 2025 | -- | $43,125 +8.1% |
| 2024 | $5,084 +2.6% | $39,910 +3.5% |
| 2023 | $4,956 +18.6% | $38,560 +15% |
Find assessor info on the county website
Neighborhood: 66533
Nearby schools
GreatSchools rating
- 5/10Rossville Elementary SchoolGrades: PK-6Distance: 1.7 mi
- 5/10Rossville Jr.-Sr. High SchoolGrades: 7-12Distance: 2.1 mi
Schools provided by the listing agent
- Elementary: Rossville Elementary School/USD 321
- Middle: Rossville Middle School/USD 321
- High: Rossville High School/USD 321
Source: Sunflower AOR. This data may not be complete. We recommend contacting the local school district to confirm school assignments for this home.
