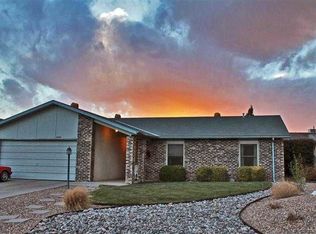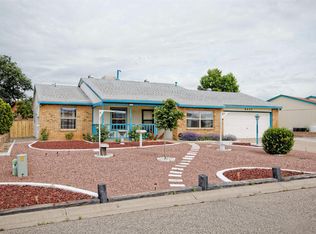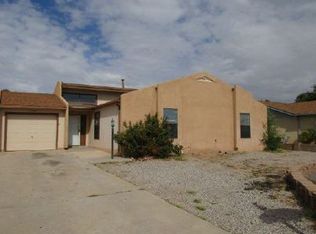Sold
Price Unknown
6424 Gambel Quail Rd NE, Rio Rancho, NM 87144
3beds
1,414sqft
Single Family Residence
Built in 1988
8,276.4 Square Feet Lot
$339,700 Zestimate®
$--/sqft
$1,961 Estimated rent
Home value
$339,700
$323,000 - $357,000
$1,961/mo
Zestimate® history
Loading...
Owner options
Explore your selling options
What's special
Nicely Reduced & Move in Ready is an understatement!! Come see this newly renovated home today! 3 BR, 1 3/4 Bath w/Vaulted Ceilings. Plenty of closet & storage space throughout home. Open Floor Plan that is light & bright. Delightful, covered patio in backyard & a great size too. This .19 Acre lot is fully landscaped in SW style & also has a shed. Features- Updated All Luxury Vinyl Flooring, Shaker Style Cabinets, Lighting, Bath Fixtures & Counters. NEW Anvil Vinyl Windows w/transferable lifetime warranty including screens! 1 yr old AC/Furnace for energy efficiency. Main Suite has 2 closets & large window seat bench. BR 2 has One too!! Just a short walk down to Trailhead Park, Rio Rancho/Corrales Bosque Preserve and Siphon Beach on the Rio Grande. Schedule your showing today!!
Zillow last checked: 8 hours ago
Listing updated: July 25, 2024 at 07:41am
Listed by:
Theodore Zmroczek 505-239-1500,
ERA Summit
Bought with:
Eric J Pruitt, 52766
Berkshire Hathaway NM Prop
Source: SWMLS,MLS#: 1038883
Facts & features
Interior
Bedrooms & bathrooms
- Bedrooms: 3
- Bathrooms: 2
- Full bathrooms: 1
- 3/4 bathrooms: 1
Primary bedroom
- Level: Main
- Area: 205.24
- Dimensions: 14.66 x 14
Bedroom 2
- Level: Main
- Area: 100
- Dimensions: 10 x 10
Bedroom 3
- Level: Main
- Area: 101.7
- Dimensions: 10.17 x 10
Dining room
- Level: Main
- Area: 132
- Dimensions: 12 x 11
Kitchen
- Level: Main
- Area: 136.5
- Dimensions: 14 x 9.75
Living room
- Level: Main
- Area: 254.9
- Dimensions: 18.66 x 13.66
Heating
- Central, Forced Air, Natural Gas
Cooling
- Refrigerated
Appliances
- Included: Dryer, Dishwasher, Free-Standing Gas Range, Microwave, Refrigerator, Washer
- Laundry: Washer Hookup, Electric Dryer Hookup, Gas Dryer Hookup
Features
- Ceiling Fan(s), Separate/Formal Dining Room, Great Room, High Ceilings, Country Kitchen, Main Level Primary, Shower Only, Separate Shower
- Flooring: Vinyl
- Windows: Double Pane Windows, Insulated Windows, Vinyl
- Has basement: No
- Has fireplace: No
Interior area
- Total structure area: 1,414
- Total interior livable area: 1,414 sqft
Property
Parking
- Total spaces: 1
- Parking features: Attached, Garage
- Attached garage spaces: 1
Features
- Levels: One
- Stories: 1
- Patio & porch: Covered, Patio
- Exterior features: Private Yard
- Fencing: Wall
Lot
- Size: 8,276 sqft
- Features: Landscaped, Planned Unit Development
Details
- Additional structures: Shed(s)
- Parcel number: 1016071407194
- Zoning description: R-1
Construction
Type & style
- Home type: SingleFamily
- Architectural style: Ranch
- Property subtype: Single Family Residence
Materials
- Board & Batten Siding, Frame, Stucco
- Roof: Shingle
Condition
- Resale
- New construction: No
- Year built: 1988
Details
- Builder name: Amrep
Utilities & green energy
- Sewer: Public Sewer
- Water: Public
- Utilities for property: Cable Connected, Electricity Connected, Natural Gas Connected, Sewer Connected, Water Connected
Green energy
- Energy generation: None
Community & neighborhood
Location
- Region: Rio Rancho
- Subdivision: Rivers Edge I
Other
Other facts
- Listing terms: Cash,Conventional,FHA,VA Loan
Price history
| Date | Event | Price |
|---|---|---|
| 9/18/2023 | Sold | -- |
Source: | ||
| 8/31/2023 | Pending sale | $300,000$212/sqft |
Source: | ||
| 8/30/2023 | Price change | $300,000-4.7%$212/sqft |
Source: | ||
| 7/30/2023 | Listed for sale | $314,900+40%$223/sqft |
Source: | ||
| 7/8/2022 | Listing removed | -- |
Source: BHHS broker feed Report a problem | ||
Public tax history
| Year | Property taxes | Tax assessment |
|---|---|---|
| 2025 | $3,460 -0.3% | $99,153 +3% |
| 2024 | $3,469 +109.6% | $96,266 +110.3% |
| 2023 | $1,656 +1.9% | $45,774 +3% |
Find assessor info on the county website
Neighborhood: River's Edge
Nearby schools
GreatSchools rating
- 7/10Enchanted Hills Elementary SchoolGrades: K-5Distance: 1 mi
- 8/10Mountain View Middle SchoolGrades: 6-8Distance: 3.3 mi
- 7/10V Sue Cleveland High SchoolGrades: 9-12Distance: 3 mi
Schools provided by the listing agent
- Elementary: Enchanted Hills
- Middle: Mountain View
- High: V. Sue Cleveland
Source: SWMLS. This data may not be complete. We recommend contacting the local school district to confirm school assignments for this home.
Get a cash offer in 3 minutes
Find out how much your home could sell for in as little as 3 minutes with a no-obligation cash offer.
Estimated market value$339,700
Get a cash offer in 3 minutes
Find out how much your home could sell for in as little as 3 minutes with a no-obligation cash offer.
Estimated market value
$339,700


