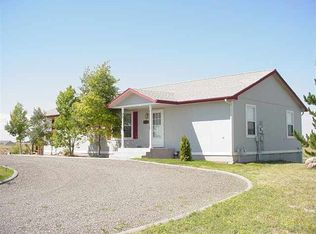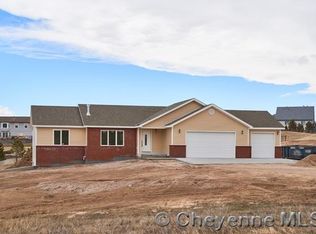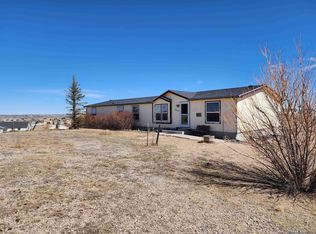Lovely, well cared for home set on 2.12 acres. This home features sunny living room with hardwood floors and 3 bedrooms on the main level. The walkout basement is partially finished with a 4th bedroom, family room and bath. There is an enclosed hot tub area for peaceful and private relaxation. There is a barn and several outbuildings for those who would like to have horses or 4 H projects.
This property is off market, which means it's not currently listed for sale or rent on Zillow. This may be different from what's available on other websites or public sources.



