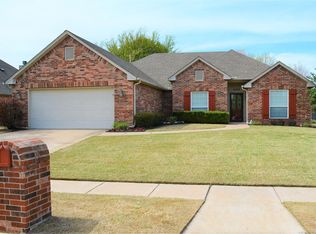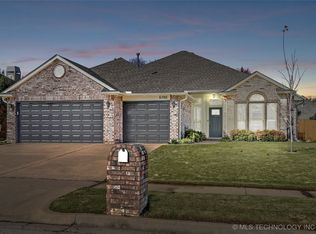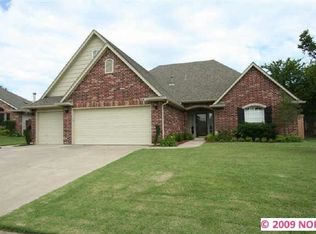Sold for $334,900
$334,900
6424 E Forest Ridge Blvd, Broken Arrow, OK 74014
3beds
2,157sqft
Single Family Residence
Built in 2003
9,801 Square Feet Lot
$343,800 Zestimate®
$155/sqft
$1,914 Estimated rent
Home value
$343,800
$296,000 - $399,000
$1,914/mo
Zestimate® history
Loading...
Owner options
Explore your selling options
What's special
Welcome to this beautifully updated 3 bedroom, 2 bathroom home nestled in the highly sought after Forest Ridge. This home creates a bright and airy atmosphere, perfect for both relaxation and entertaining. Enjoy a beautifully updated kitchen with brand new matte finish granite countertops, a new large undermount sink, kitchen faucet and all new kitchen plumbing, along with new under cabinet lighting. You will also find brand new, luxury vinyl plank flooring in the living room, hallways and both bathrooms. Taking relaxation to the next level, you will find an updated primary bathroom with an all new cultured marble shower, culture marble double sinks, all new bathroom faucets, shower head and primary bathroom plumbing. The formal dining room provides an elegant space for meals or could easily be converted into a home office to suit your lifestyle needs. Upstairs you will find a versatile room that can function as a game room/flex room or an additional bedroom. With a 2 car garage and a prime location directly across the street from the neighborhood playground, this home is the perfect blend of comfort, convenience and community. Minutes from you front door step, you will find the club house, neighborhood swimming pool, tennis courts, golf course and scenic trails. Easy access to highways/interstate and just minutes from shopping. Don't miss the opportunity to make this stunning property yours!
Zillow last checked: 8 hours ago
Listing updated: August 19, 2025 at 12:35pm
Listed by:
Kimberly Suzanne Davis 817-789-7504,
Chinowth & Cohen
Bought with:
Angela Fritz, 184360
RE/MAX Results
Source: MLS Technology, Inc.,MLS#: 2513077 Originating MLS: MLS Technology
Originating MLS: MLS Technology
Facts & features
Interior
Bedrooms & bathrooms
- Bedrooms: 3
- Bathrooms: 2
- Full bathrooms: 2
Primary bedroom
- Description: Master Bedroom,Private Bath,Separate Closets,Walk-in Closet
- Level: First
Bedroom
- Description: Bedroom,No Bath,Walk-in Closet
- Level: First
Bedroom
- Description: Bedroom,No Bath,Walk-in Closet
- Level: First
Primary bathroom
- Description: Master Bath,Bathtub,Double Sink,Full Bath,Separate Shower,Whirlpool
- Level: First
Bathroom
- Description: Hall Bath,Bathtub,Full Bath,Vent
- Level: First
Bonus room
- Description: Additional Room,Attic
- Level: Second
Dining room
- Description: Dining Room,Formal
- Level: First
Game room
- Description: Game/Rec Room,Closet
- Level: Second
Kitchen
- Description: Kitchen,Breakfast Nook,Eat-In,Island,Pantry
- Level: First
Living room
- Description: Living Room,
- Level: First
Utility room
- Description: Utility Room,Inside
- Level: First
Heating
- Central, Gas, Multiple Heating Units
Cooling
- Central Air, 2 Units
Appliances
- Included: Dishwasher, Disposal, Gas Water Heater, Microwave, Oven, Range, Refrigerator, Plumbed For Ice Maker
- Laundry: Washer Hookup, Electric Dryer Hookup
Features
- Attic, Granite Counters, High Ceilings, High Speed Internet, Stone Counters, Cable TV, Vaulted Ceiling(s), Wired for Data, Ceiling Fan(s), Gas Range Connection, Gas Oven Connection, Programmable Thermostat
- Flooring: Carpet, Tile, Vinyl
- Doors: Insulated Doors
- Windows: Vinyl, Insulated Windows
- Basement: None
- Number of fireplaces: 1
- Fireplace features: Gas Log, Gas Starter
Interior area
- Total structure area: 2,157
- Total interior livable area: 2,157 sqft
Property
Parking
- Total spaces: 2
- Parking features: Attached, Garage
- Attached garage spaces: 2
Features
- Levels: Two
- Stories: 2
- Patio & porch: Covered, Patio, Porch
- Exterior features: Concrete Driveway, Sprinkler/Irrigation, Landscaping, Rain Gutters
- Pool features: None
- Fencing: Privacy
Lot
- Size: 9,801 sqft
- Features: Mature Trees
Details
- Additional structures: None
- Parcel number: 730006228
Construction
Type & style
- Home type: SingleFamily
- Architectural style: French Provincial
- Property subtype: Single Family Residence
Materials
- Brick, HardiPlank Type, Wood Frame
- Foundation: Slab
- Roof: Asphalt,Fiberglass
Condition
- Year built: 2003
Utilities & green energy
- Sewer: Public Sewer
- Water: Public
- Utilities for property: Cable Available, Electricity Available, Natural Gas Available, Phone Available, Water Available
Green energy
- Energy efficient items: Doors, Windows
Community & neighborhood
Security
- Security features: No Safety Shelter, Security System Owned, Smoke Detector(s)
Community
- Community features: Gutter(s), Sidewalks
Location
- Region: Broken Arrow
- Subdivision: Deerfield At Forest Ridge
HOA & financial
HOA
- Has HOA: Yes
- HOA fee: $440 annually
- Amenities included: Park, Pool, Tennis Court(s), Trail(s)
Other
Other facts
- Listing terms: Conventional,FHA,VA Loan
Price history
| Date | Event | Price |
|---|---|---|
| 8/18/2025 | Sold | $334,900-1.5%$155/sqft |
Source: | ||
| 8/1/2025 | Pending sale | $339,900$158/sqft |
Source: | ||
| 6/24/2025 | Price change | $339,900-1.4%$158/sqft |
Source: | ||
| 6/2/2025 | Price change | $344,900-0.9%$160/sqft |
Source: | ||
| 4/21/2025 | Price change | $347,900-1.4%$161/sqft |
Source: | ||
Public tax history
| Year | Property taxes | Tax assessment |
|---|---|---|
| 2024 | $2,629 +3.8% | $23,660 +3% |
| 2023 | $2,533 +2.6% | $22,971 +3% |
| 2022 | $2,468 +3.2% | $22,302 +3% |
Find assessor info on the county website
Neighborhood: 74014
Nearby schools
GreatSchools rating
- 7/10Highland Park ElementaryGrades: PK-5Distance: 0.9 mi
- 6/10Oneta Ridge Middle SchoolGrades: 6-8Distance: 0.9 mi
- 8/10Broken Arrow High SchoolGrades: 9-12Distance: 3.6 mi
Schools provided by the listing agent
- Elementary: Highland Park
- Middle: Oneta Ridge
- High: Broken Arrow
- District: Broken Arrow - Sch Dist (3)
Source: MLS Technology, Inc.. This data may not be complete. We recommend contacting the local school district to confirm school assignments for this home.
Get pre-qualified for a loan
At Zillow Home Loans, we can pre-qualify you in as little as 5 minutes with no impact to your credit score.An equal housing lender. NMLS #10287.
Sell for more on Zillow
Get a Zillow Showcase℠ listing at no additional cost and you could sell for .
$343,800
2% more+$6,876
With Zillow Showcase(estimated)$350,676


