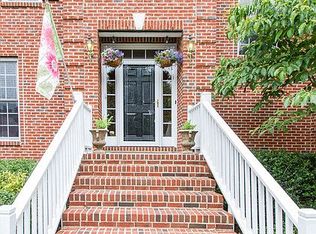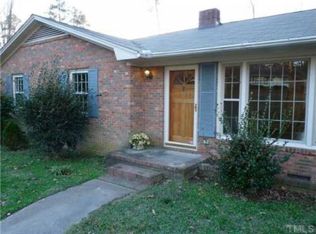1+ acre brick home in the heart of RTP just waiting for TLC to make it beautiful again. Same owner for 51 years! Recently moved in w/ her kids & this home is ready for a new family *Needs cosmetic repairs to bring it back to life. Remove a wall to create an open floor plan. Basement private entrance w/ bed & bath, perfect for income property or MIL suite. Sold as-is * Clean out & de-clutter needed. Bargain priced for a buyer willing to take on a GREAT fixer-upper. See docs for new layout possiblity.
This property is off market, which means it's not currently listed for sale or rent on Zillow. This may be different from what's available on other websites or public sources.


