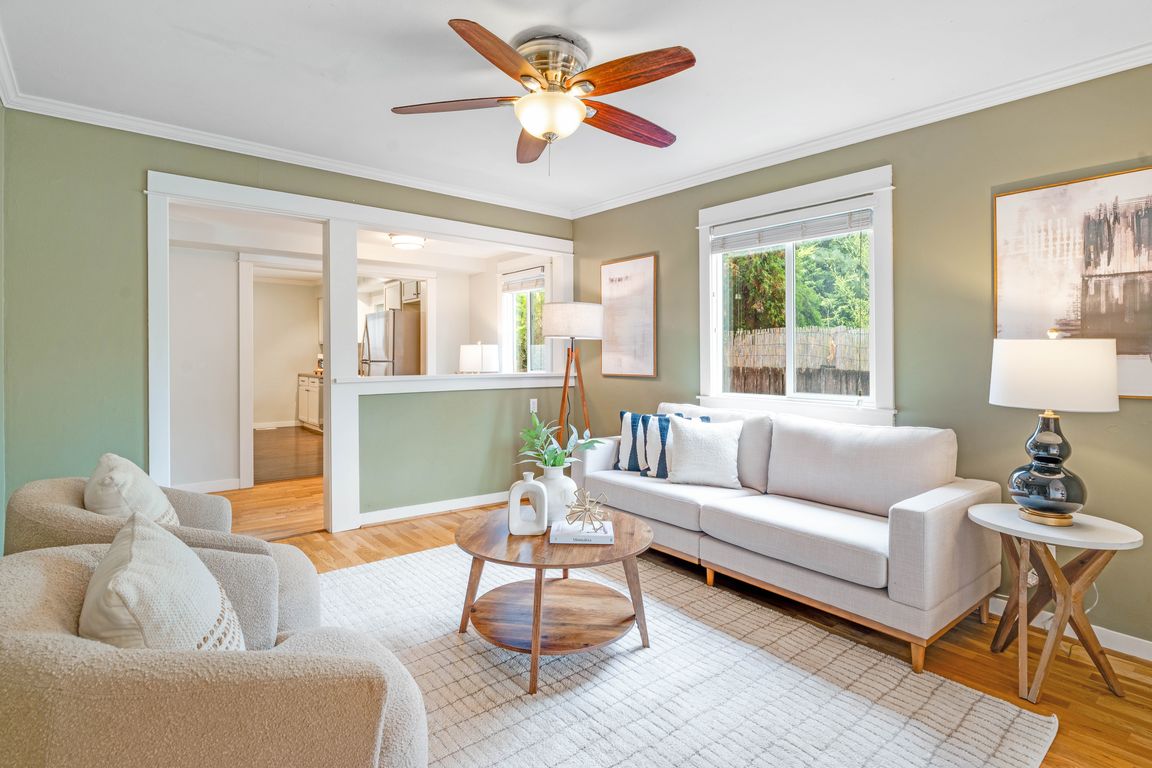Open: Sat 12pm-2pm

Active
$444,900
2beds
1,100sqft
6423 SE 63rd Ave, Portland, OR 97206
2beds
1,100sqft
Residential, single family residence
Built in 1908
5,227 sqft
Open parking
$404 price/sqft
What's special
Modern comfortAbundance of perennial bulbsFinished flex spaceRemodeled bathroomCustom tile workSpacious kitchenHardwood floors
This delightful 2-bedroom, 1-bath home in Portland’s coveted Woodstock neighborhood blends vintage charm with modern comfort. Filled with natural light and featuring hardwood floors throughout, the home offers a spacious kitchen perfect for cooking and entertaining, while the remodeled bathroom showcases beautiful custom tile work that adds a touch of luxury. ...
- 1 day |
- 177 |
- 22 |
Source: RMLS (OR),MLS#: 106454868
Travel times
Living Room
Kitchen
Dining Room
Flex Space
Office
Bedroom
Bedroom
Outdoor 1
Zillow last checked: 7 hours ago
Listing updated: 15 hours ago
Listed by:
Brittany Koceski 503-504-4014,
Opt
Source: RMLS (OR),MLS#: 106454868
Facts & features
Interior
Bedrooms & bathrooms
- Bedrooms: 2
- Bathrooms: 1
- Full bathrooms: 1
- Main level bathrooms: 1
Rooms
- Room types: Office, Laundry, Bedroom 2, Dining Room, Family Room, Kitchen, Living Room, Primary Bedroom
Primary bedroom
- Features: Closet
- Level: Main
- Area: 154
- Dimensions: 14 x 11
Bedroom 2
- Features: Closet
- Level: Main
- Area: 88
- Dimensions: 11 x 8
Dining room
- Level: Main
- Area: 42
- Dimensions: 7 x 6
Kitchen
- Features: Dishwasher, Free Standing Range, Free Standing Refrigerator
- Level: Main
- Area: 135
- Width: 9
Living room
- Features: Ceiling Fan
- Level: Main
- Area: 168
- Dimensions: 14 x 12
Office
- Level: Main
- Area: 72
- Dimensions: 9 x 8
Heating
- Forced Air
Appliances
- Included: Dishwasher, Free-Standing Range, Free-Standing Refrigerator, Stainless Steel Appliance(s), Washer/Dryer, Electric Water Heater
- Laundry: Laundry Room
Features
- Ceiling Fan(s), Closet
- Basement: Crawl Space
Interior area
- Total structure area: 1,100
- Total interior livable area: 1,100 sqft
Video & virtual tour
Property
Parking
- Parking features: On Street
- Has uncovered spaces: Yes
Features
- Stories: 1
- Patio & porch: Deck
- Exterior features: Raised Beds, Yard
- Fencing: Fenced
Lot
- Size: 5,227.2 Square Feet
- Features: Level, SqFt 5000 to 6999
Details
- Additional structures: ToolShed
- Parcel number: R290105
Construction
Type & style
- Home type: SingleFamily
- Architectural style: Ranch
- Property subtype: Residential, Single Family Residence
Materials
- Shingle Siding
- Roof: Composition
Condition
- Resale
- New construction: No
- Year built: 1908
Utilities & green energy
- Gas: Gas
- Sewer: Public Sewer
- Water: Public
Community & HOA
HOA
- Has HOA: No
Location
- Region: Portland
Financial & listing details
- Price per square foot: $404/sqft
- Tax assessed value: $359,580
- Annual tax amount: $3,598
- Date on market: 10/10/2025
- Listing terms: Cash,Conventional,FHA