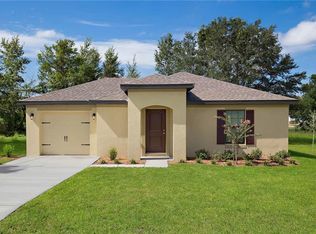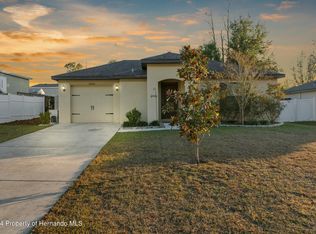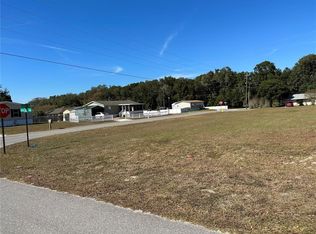BACK ON THE MARKET! BEST DEAL IN THE AREA! MOVE-IN READY HOME! ALL new, completely remodeled home. New everything: flooring, paint, counter tops, fixtures, new garden tub, new exterior doors, new interior doors and hardware, new all-wood cabinets throughout. New! New! New! This home is in excellent condition! Must see! Ready for your furniture.
This property is off market, which means it's not currently listed for sale or rent on Zillow. This may be different from what's available on other websites or public sources.


