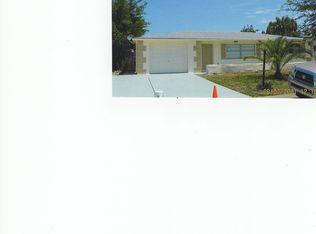Sold for $200,000 on 05/12/23
$200,000
6422 Tralee Ave, New Port Richey, FL 34653
2beds
1,264sqft
Single Family Residence
Built in 1974
5,292 Square Feet Lot
$221,100 Zestimate®
$158/sqft
$1,680 Estimated rent
Home value
$221,100
$203,000 - $239,000
$1,680/mo
Zestimate® history
Loading...
Owner options
Explore your selling options
What's special
Updated, great solid house priced right! 2 bedroom 2 full baths. New paint inside and out. All new luxury vinyl flooring and carpet. New light fixtures. Most cabinets replaced. New sinks and faucets throughout. New vanities and toilets in both bathrooms. Enclosed patio leading out to backyard. Great for investor or owner occupant. Convenient location in New Port Richey.
Zillow last checked: 8 hours ago
Listing updated: May 12, 2023 at 08:30am
Listing Provided by:
Tracy Kirstein 352-593-0491,
TAILORED FOR YOU PROPERTIES LL 352-593-0491
Bought with:
Linda Jaque, 3541052
REALTY PARTNERS LLC
Source: Stellar MLS,MLS#: W7854500 Originating MLS: West Pasco
Originating MLS: West Pasco

Facts & features
Interior
Bedrooms & bathrooms
- Bedrooms: 2
- Bathrooms: 2
- Full bathrooms: 2
Primary bedroom
- Features: Built-in Closet
- Level: First
- Dimensions: 11x17
Bedroom 2
- Features: Built-in Closet
- Level: First
- Dimensions: 12x12
Bathroom 1
- Level: First
- Dimensions: 9x5
Dining room
- Level: First
- Dimensions: 20x19
Kitchen
- Level: First
- Dimensions: 20x19
Living room
- Level: First
- Dimensions: 16x23
Heating
- Central
Cooling
- Central Air
Appliances
- Included: Microwave, Range
- Laundry: In Garage
Features
- Chair Rail, Kitchen/Family Room Combo, Thermostat
- Flooring: Vinyl
- Windows: Blinds, Window Treatments
- Has fireplace: No
Interior area
- Total structure area: 1,264
- Total interior livable area: 1,264 sqft
Property
Parking
- Total spaces: 1
- Parking features: Garage - Attached
- Attached garage spaces: 1
Features
- Levels: One
- Stories: 1
- Patio & porch: Enclosed, Porch
- Exterior features: Private Mailbox
Lot
- Size: 5,292 sqft
- Features: City Lot, In County
- Residential vegetation: Mature Landscaping, Trees/Landscaped
Details
- Parcel number: 332516077A000001950
- Zoning: 00R3
- Special conditions: None
Construction
Type & style
- Home type: SingleFamily
- Architectural style: Ranch
- Property subtype: Single Family Residence
Materials
- Block
- Foundation: Block, Slab
- Roof: Shingle
Condition
- Completed
- New construction: No
- Year built: 1974
Utilities & green energy
- Sewer: Public Sewer
- Water: Public
- Utilities for property: Electricity Connected, Public, Sewer Available, Sewer Connected
Community & neighborhood
Location
- Region: New Port Richey
- Subdivision: HILLENDALE
HOA & financial
HOA
- Has HOA: No
Other fees
- Pet fee: $0 monthly
Other financial information
- Total actual rent: 0
Other
Other facts
- Listing terms: Cash
- Ownership: Fee Simple
- Road surface type: Paved, Asphalt
Price history
| Date | Event | Price |
|---|---|---|
| 6/30/2025 | Listing removed | $254,900$202/sqft |
Source: | ||
| 5/12/2025 | Price change | $254,900-1.9%$202/sqft |
Source: | ||
| 4/2/2025 | Listed for sale | $259,900$206/sqft |
Source: | ||
| 3/24/2025 | Listing removed | $259,900$206/sqft |
Source: | ||
| 1/14/2025 | Listed for sale | $259,900$206/sqft |
Source: | ||
Public tax history
| Year | Property taxes | Tax assessment |
|---|---|---|
| 2024 | $2,941 +446.7% | $202,331 +6.1% |
| 2023 | $538 -4.4% | $190,767 +275.1% |
| 2022 | $563 +4.4% | $50,860 +6.1% |
Find assessor info on the county website
Neighborhood: Hillandale
Nearby schools
GreatSchools rating
- 2/10Richey Elementary SchoolGrades: PK-5Distance: 0.9 mi
- 2/10Gulf Middle SchoolGrades: 6-8Distance: 1.5 mi
- 3/10Gulf High SchoolGrades: 9-12Distance: 2.3 mi
Get a cash offer in 3 minutes
Find out how much your home could sell for in as little as 3 minutes with a no-obligation cash offer.
Estimated market value
$221,100
Get a cash offer in 3 minutes
Find out how much your home could sell for in as little as 3 minutes with a no-obligation cash offer.
Estimated market value
$221,100
