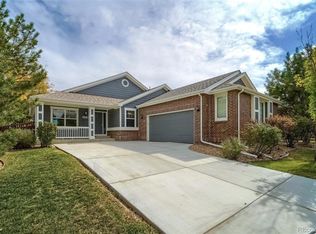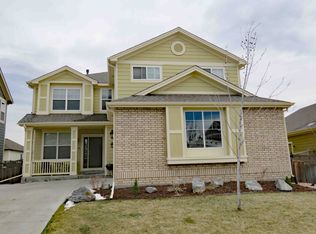This distinguished ranch floor plan will impress from the moment you step in. The grand entry gives a peek at how open the home feels and shows off the gorgeous scraped hickory flooring. Overlooking a spacious living room, the dazzling kitchen boasts loads of cabinetry w/ pullouts and beautiful Corian counters. The private, covered patio is the perfect place to enjoy a Colorado evening. Located within a close commute of Denver or Boulder, Wyndham Hill also boasts a COMMUNITY POOL and CLUBHOUSE.
This property is off market, which means it's not currently listed for sale or rent on Zillow. This may be different from what's available on other websites or public sources.

