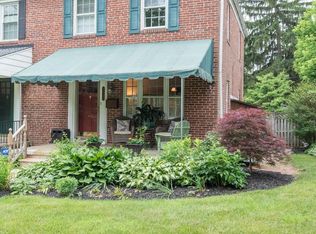Look no further! Nothing for you to do, but move in. This gorgeous semi-detached Rodgers Forge home on Pinehurst is everything you are looking for. The kitchen is open and inviting - perfect for entertaining - all new in 2016, with custom callicata gold marble counter-tops and center island, West Elm designer light fixtures, Kitchen Aid appliances including counter depth refrigerator, 5 burner stove/oven, dishwasher and combo microwave range hood. The living room and dining room have gorgeous hard wood floors and crown molding. Gorgeous built- in corner cabinets flank the dining room. Enjoy the natural light that streams throughout. The screened-in porch is large enough for dining, lounging and watching movies - that's right, there is a built-in movie screen! The second floor offers three bedrooms and a new (2016) gorgeous full bathroom featuring a steel soaking tub, vanity sink, designer lights and a blue tooth stereo speaker combo. The lower level has a finished family room with recessed lights, a full bathroom, utility room for laundry, storage and more. Don't forget the built-in full size wine refrigerator in the basement, just the thing you need to get you through quarantine! Updated systems include a new furnace in 2017, new 40-gallon hot water heater in 2016 and a basement water-proofing system in 2013. A lovely manicured yard, adorable tree house and patio complete this amazing home. There is also a parking spot in the back. You really can have it all. It is the envy of Rodgers Forge!!!
This property is off market, which means it's not currently listed for sale or rent on Zillow. This may be different from what's available on other websites or public sources.
