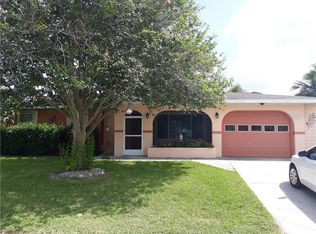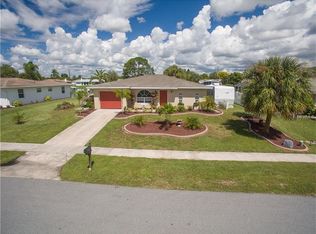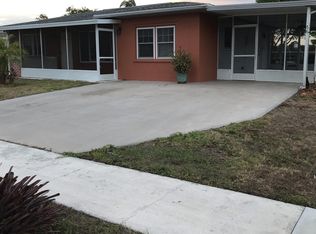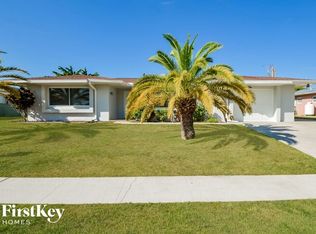Sold for $279,000
$279,000
6422 Otis Rd, North Port, FL 34287
2beds
1,343sqft
Single Family Residence
Built in 1970
9,945 Square Feet Lot
$132,600 Zestimate®
$208/sqft
$2,031 Estimated rent
Home value
$132,600
$121,000 - $146,000
$2,031/mo
Zestimate® history
Loading...
Owner options
Explore your selling options
What's special
One or more photo(s) has been virtually staged. Welcome to this totally unexpected North Port, Florida home with over 200K in remodeling/renovations. Fantastic location-CANALFRONT W/CONCRETE CAP AND SEAWALL! Access to the Gulf, Big Slough, Myakka River and Charlotte Harbor. Presenting this MINT condition 1970, 1343 sq. ft. 2/bed, 2/bath, 1/car garage block home with lanai and fenced backyard. Available for immediate occupancy. This is a 1970 that will impress you like a 2025! NEW METAL ROOF/FASCIA (2023), HOT WTR HTR (2018), HVAC (2023,) NEW ELECTRICAL, NEW VINYL PLANK FLOORING (Throughout the home). WINDOWS ARE NEWER, SLIDING GLASS DOORS AND INTERIOR DOORS. KITCHEN is completely remodeled with handsome granite counters/backsplash, Soft close cabinets and drawers. BRAND NEW (April 2925) Stainless Steel Appliances- all LG. There is even a pass thru window to the back lanai. Kitchen opens to family room combo- so functional. Slider in family room leads to back lanai. HOME has been completely remodeled with the modern buyer in mind but without losing the homes warmth and charm. Appealing color palette was chosen. Living Room/Dining Room combination is roomy and filled with natural light. Dining area has sliders leading to back lanai. Primary Bedroom/En-Suite sparkles. Also has a slider leading to back lanai. En-suite bath remodeled with custom granite, hi-profile toilet and ceramic tile. Shower has designer tile from floor to ceiling. Larger walk-in closet. Guest bath remodel has tub/shower combo, granite top vanity and ceramic tile flooring. Also, sports tile from the tub up to and including the ceiling. Back porch/lanai (10x30) overlooks the waterway. Sit and enjoy the view. Garage sparkles with new drywall, paint and garage door and sliding screen doors. Exterior has not been ignored. Fresh and clean, newly painted. Covered front paver entrance. Backyard completely fenced. Brand new 7x10 shed placed on a concrete pad with ramp. HUGE improvement $25,000 spent on addressing cast iron pipes (seller provided information). Short drive to Home Depot, North Shopping Centers, Restaurants and Ball Parks. BEAUTIFUL NIGHTS, BEAUTIFUL DAYS, BEAUTIFUL FLORIDA!
Zillow last checked: 8 hours ago
Listing updated: June 19, 2025 at 03:45am
Listing Provided by:
Teri Abraham 941-483-0884,
NEAL VAN DE REE & ASSOCIATES 941-488-1500
Bought with:
Jayson Burtch, 697135
CENTURY 21 SUNBELT REALTY
Source: Stellar MLS,MLS#: N6138543 Originating MLS: Venice
Originating MLS: Venice

Facts & features
Interior
Bedrooms & bathrooms
- Bedrooms: 2
- Bathrooms: 2
- Full bathrooms: 2
Primary bedroom
- Features: Ceiling Fan(s), En Suite Bathroom, Shower No Tub, Walk-In Closet(s)
- Level: First
- Area: 182 Square Feet
- Dimensions: 14x13
Bedroom 2
- Features: Ceiling Fan(s), Built-in Closet
- Level: First
- Area: 143 Square Feet
- Dimensions: 11x13
Balcony porch lanai
- Level: First
- Area: 300 Square Feet
- Dimensions: 10x30
Dining room
- Features: Ceiling Fan(s)
- Level: First
- Area: 117 Square Feet
- Dimensions: 9x13
Family room
- Features: Ceiling Fan(s)
- Level: First
- Area: 130 Square Feet
- Dimensions: 10x13
Kitchen
- Features: Breakfast Bar, Ceiling Fan(s), Granite Counters, Pantry
- Level: First
- Area: 130 Square Feet
- Dimensions: 10x13
Living room
- Features: Ceiling Fan(s)
- Level: First
- Area: 216 Square Feet
- Dimensions: 12x18
Workshop
- Level: First
- Area: 77 Square Feet
- Dimensions: 7x11
Heating
- Central
Cooling
- Central Air
Appliances
- Included: Dishwasher, Disposal, Microwave, Range, Refrigerator
- Laundry: Electric Dryer Hookup, Washer Hookup
Features
- Ceiling Fan(s), Kitchen/Family Room Combo, Stone Counters, Walk-In Closet(s)
- Flooring: Luxury Vinyl
- Doors: Sliding Doors
- Has fireplace: No
Interior area
- Total structure area: 2,074
- Total interior livable area: 1,343 sqft
Property
Parking
- Total spaces: 1
- Parking features: Driveway, Garage Door Opener
- Attached garage spaces: 1
- Has uncovered spaces: Yes
- Details: Garage Dimensions: 12x19
Features
- Levels: One
- Stories: 1
- Patio & porch: Rear Porch
- Exterior features: Private Mailbox, Sidewalk
- Has view: Yes
- View description: Water, Canal
- Has water view: Yes
- Water view: Water,Canal
- Waterfront features: Canal - Brackish, Brackish Canal Access, River Access, Bridges - Fixed, Seawall
Lot
- Size: 9,945 sqft
- Features: Sidewalk, Street Dead-End
Details
- Additional structures: Shed(s)
- Parcel number: 0998197621
- Zoning: RSF2
- Special conditions: None
Construction
Type & style
- Home type: SingleFamily
- Property subtype: Single Family Residence
Materials
- Block
- Foundation: Slab
- Roof: Metal
Condition
- New construction: No
- Year built: 1970
Utilities & green energy
- Sewer: Public Sewer
- Water: Public
- Utilities for property: Public
Community & neighborhood
Location
- Region: North Port
- Subdivision: PORT CHARLOTTE SUB 42
HOA & financial
HOA
- Has HOA: No
Other fees
- Pet fee: $0 monthly
Other financial information
- Total actual rent: 0
Other
Other facts
- Listing terms: Cash,Conventional,FHA,VA Loan
- Ownership: Fee Simple
- Road surface type: Paved, Asphalt
Price history
| Date | Event | Price |
|---|---|---|
| 6/18/2025 | Sold | $279,000-0.3%$208/sqft |
Source: | ||
| 5/21/2025 | Pending sale | $279,900$208/sqft |
Source: | ||
| 4/21/2025 | Listed for sale | $279,900$208/sqft |
Source: | ||
Public tax history
| Year | Property taxes | Tax assessment |
|---|---|---|
| 2025 | -- | $223,500 +7.7% |
| 2024 | $3,861 +5.6% | $207,500 +5% |
| 2023 | $3,656 +179.2% | $197,700 +131.8% |
Find assessor info on the county website
Neighborhood: 34287
Nearby schools
GreatSchools rating
- 6/10Lamarque Elementary SchoolGrades: PK-5Distance: 5.2 mi
- 8/10Heron Creek Middle SchoolGrades: 6-8Distance: 2.2 mi
- 3/10North Port High SchoolGrades: PK,9-12Distance: 2.6 mi
Schools provided by the listing agent
- Elementary: Lamarque Elementary
- Middle: Heron Creek Middle
- High: North Port High
Source: Stellar MLS. This data may not be complete. We recommend contacting the local school district to confirm school assignments for this home.
Get a cash offer in 3 minutes
Find out how much your home could sell for in as little as 3 minutes with a no-obligation cash offer.
Estimated market value
$132,600



