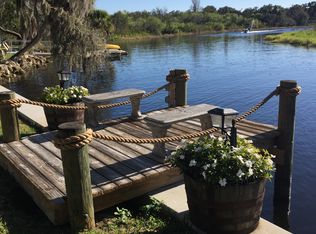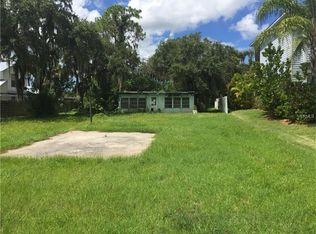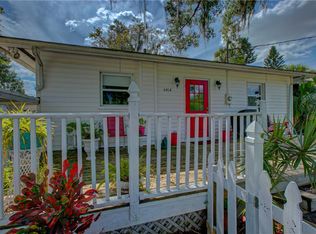Sold for $1,250,000
$1,250,000
6422 Lincoln Rd, Bradenton, FL 34203
4beds
3,618sqft
Single Family Residence
Built in 2007
0.31 Acres Lot
$1,108,700 Zestimate®
$345/sqft
$5,141 Estimated rent
Home value
$1,108,700
$1.03M - $1.19M
$5,141/mo
Zestimate® history
Loading...
Owner options
Explore your selling options
What's special
A timeless OLD FLORIDA WATERFRONT neighborhood, Marineland, home to 90 residents, is nestled among the unspoiled ambiance of the Braden River riverbank that creates a peaceful haven for residents, allowing them to escape the hustle and bustle of urban life. The ultra tranquil cul de sac neighborhood feels far removed but it is very close to all of the amenities one needs, including excellent schools, the UTC mall, interstate and all of the area's most fabulous beaches. This custom two story Florida home, built in 2007, offers a sprawling 3,678sf with four bedrooms, four bathrooms, and a sizable studio that could be used as a gym, game room, inlaw suite, in-home theater, or the like, providing a truly unique living experience. Expansive covered and screened lanai upstairs that overlooks your oasis is accessible from all bedrooms and will feel relaxing yet charming at the same time. If stairs are an issue, no worries! Take the convenient elevator which offers ease of maneuvering through the two story residence and equipped with extra safety features. Inground, heated saltwater pool and spa overlook the incredibly serene natural Braden River landscape. With 86 feet of water frontage, 160 feet deep lot on the NW side and 211 feet deep on the South side, strategically placed palms and landscaping are positioned to make this backyard a truly private setting. Hop onto your own floating dock and into your boat so you can meander through the river, with an approximately 17 feet in depth, while you bird watch as you head to Jiggs Landing for some live music and grub. Security, SOLITUDE and VALUE abound, as the home is adorned with HURRICANE IMPACT windows and French doors throughout, so there's no need for clunky and cumbersome shutters to be installed and later removed during storms. How nice! Tray ceilings, finished with crown molding throughout, ceiling fans in every room. An expansive living room adorned with wood flooring and a propane gas fireplace complete the ambiance. Center island gourmet kitchen, equipped with Bosch and Fridgedaire stainless steel and propane gas oven, beautiful wooden built-ins and an open space to the large dining area and all overlooking your pool and peaceful river views. Jam out to your favorite tunes with the surround sound while hosting guests or just relaxing in your new home. Take the all-wood, L-shaped staircase or the elevator up to the second floor that has a primary bedroom, complete with a sitting area with access to the large lanai. And don't forget the extra studio space, currently being used as a gym/media room, equipped with a full bathroom Jack-n-Jill. The home's exterior boasts superior materials such as Hardie Plank cement-fiber siding and metal roofing that stand up well against the elements. Rounding out the list of impressive features are an oversized garage, Icynene® insulation in the attic, radiant barrier, and hurricane straps. French drain from the lot to the river, Rinnai tankless water heater, 250-gallon buried propane tank, irrigation pump for landscape watering, with water coming from the river, such a convenience! Metal roof 2008. 1 AC unit 2017. Not in a CDD or HOA community. Less rules. No fees! And just minutes from Tara Elementary School, Linger Lodge, plenty of golf... and all that the water frontage will afford you. To see this home will be to truly fall in love with its charm and beauty, offering a living experience that is genuinely one-of-a-kind. Bedroom Closet Type: Walk-in Closet (Primary Bedroom).
Zillow last checked: 8 hours ago
Listing updated: May 15, 2024 at 12:22pm
Listing Provided by:
Shayla Twit 941-544-7690,
COLDWELL BANKER REALTY 941-383-6411
Bought with:
Morgan Crane
NEXTHOME EXCELLENCE
Source: Stellar MLS,MLS#: A4596856 Originating MLS: Sarasota - Manatee
Originating MLS: Sarasota - Manatee

Facts & features
Interior
Bedrooms & bathrooms
- Bedrooms: 4
- Bathrooms: 4
- Full bathrooms: 4
Primary bedroom
- Features: Walk-In Closet(s)
- Level: Second
- Dimensions: 16.9x14.1
Bedroom 1
- Features: Exhaust Fan, Walk-In Closet(s)
- Level: First
- Dimensions: 19.1x9.6
Bedroom 3
- Features: Walk-In Closet(s)
- Level: Second
- Dimensions: 13.4x14.6
Bedroom 4
- Features: Walk-In Closet(s)
- Level: Second
- Dimensions: 11.7x12.2
Primary bathroom
- Features: Bath With Whirlpool
- Level: Second
- Dimensions: 12x8.1
Bathroom 1
- Features: Exhaust Fan
- Level: First
- Dimensions: 11x6.4
Bathroom 3
- Level: Second
- Dimensions: 7.6x5.6
Bathroom 4
- Features: Tub With Shower
- Level: Second
- Dimensions: 8.2x5
Dining room
- Features: Ceiling Fan(s)
- Level: First
- Dimensions: 18x15
Foyer
- Level: Second
- Dimensions: 21x20.7
Game room
- Level: Second
- Dimensions: 20.1x23.5
Kitchen
- Features: Breakfast Bar, Ceiling Fan(s), Granite Counters, Pantry
- Level: First
- Dimensions: 13.1x14.8
Library
- Features: Ceiling Fan(s)
- Level: Second
- Dimensions: 10.2x14.1
Living room
- Features: Ceiling Fan(s)
- Level: First
- Dimensions: 27.1x14.2
Heating
- Central, Propane
Cooling
- Central Air
Appliances
- Included: Oven, Cooktop, Dishwasher, Dryer, Exhaust Fan, Freezer, Gas Water Heater, Ice Maker, Microwave, Range, Range Hood, Refrigerator, Washer
- Laundry: Laundry Room, Upper Level
Features
- Ceiling Fan(s), Crown Molding, Elevator, High Ceilings, PrimaryBedroom Upstairs, Solid Wood Cabinets, Walk-In Closet(s)
- Flooring: Carpet, Travertine, Hardwood
- Doors: French Doors
- Windows: Storm Window(s), Thermal Windows, Hurricane Shutters/Windows
- Has fireplace: Yes
- Fireplace features: Gas, Living Room, Non Wood Burning
Interior area
- Total structure area: 5,330
- Total interior livable area: 3,618 sqft
Property
Parking
- Total spaces: 2
- Parking features: Covered, Driveway, Garage Door Opener, Ground Level, On Street, Open
- Attached garage spaces: 2
- Has uncovered spaces: Yes
Accessibility
- Accessibility features: Accessible Elevator Installed, Accessible Full Bath, Accessible Stairway
Features
- Levels: Two
- Stories: 2
- Patio & porch: Covered, Deck, Enclosed, Rear Porch, Screened
- Exterior features: Balcony, Irrigation System, Private Mailbox
- Has private pool: Yes
- Pool features: Child Safety Fence, Gunite, Heated, In Ground, Salt Water
- Has spa: Yes
- Spa features: Heated, In Ground
- Has view: Yes
- View description: Trees/Woods, Water, River
- Has water view: Yes
- Water view: Water,River
- Waterfront features: Waterfront, River Front, Bay/Harbor Access, Saltwater Canal Access, Intracoastal Waterway Access, Lake Privileges, Marina Access, River Access, Boat Ramp - Private, Bridges - Fixed, Fishing Pier
Lot
- Size: 0.31 Acres
- Features: FloodZone, In County, Oversized Lot, Private
- Residential vegetation: Mature Landscaping, Trees/Landscaped
Details
- Parcel number: 1881700007
- Zoning: RSF6/WPE
- Special conditions: None
Construction
Type & style
- Home type: SingleFamily
- Architectural style: Custom,Florida,Key West
- Property subtype: Single Family Residence
Materials
- Block, Cement Siding, Concrete, HardiPlank Type
- Foundation: Slab
- Roof: Metal
Condition
- Completed
- New construction: No
- Year built: 2007
Utilities & green energy
- Sewer: Public Sewer
- Water: Public
- Utilities for property: Cable Available, Propane, Public, Sprinkler Recycled, Water Connected
Green energy
- Energy efficient items: Windows
- Water conservation: Irrigation-Reclaimed Water
Community & neighborhood
Security
- Security features: Security System Owned
Community
- Community features: River, Water Access, Waterfront, Irrigation-Reclaimed Water
Location
- Region: Bradenton
- Subdivision: MARINELAND ADD
HOA & financial
HOA
- Has HOA: No
Other fees
- Pet fee: $0 monthly
Other financial information
- Total actual rent: 0
Other
Other facts
- Listing terms: Cash,Conventional
- Ownership: Fee Simple
- Road surface type: Concrete
Price history
| Date | Event | Price |
|---|---|---|
| 5/15/2024 | Sold | $1,250,000-3.8%$345/sqft |
Source: | ||
| 4/12/2024 | Pending sale | $1,299,000$359/sqft |
Source: | ||
| 2/1/2024 | Listed for sale | $1,299,000+55.6%$359/sqft |
Source: | ||
| 10/26/2021 | Sold | $835,000-10.1%$231/sqft |
Source: Public Record Report a problem | ||
| 9/9/2021 | Pending sale | $929,000$257/sqft |
Source: | ||
Public tax history
| Year | Property taxes | Tax assessment |
|---|---|---|
| 2024 | $11,192 +0.9% | $799,730 +3% |
| 2023 | $11,091 +9.5% | $776,437 +9.8% |
| 2022 | $10,129 +48.6% | $706,874 +52.1% |
Find assessor info on the county website
Neighborhood: 34203
Nearby schools
GreatSchools rating
- 8/10Tara Elementary SchoolGrades: PK-5Distance: 0.5 mi
- 4/10Braden River Middle SchoolGrades: 6-8Distance: 2.7 mi
- 4/10Braden River High SchoolGrades: 9-12Distance: 1.7 mi
Schools provided by the listing agent
- Elementary: Tara Elementary
- Middle: Braden River Middle
- High: Braden River High
Source: Stellar MLS. This data may not be complete. We recommend contacting the local school district to confirm school assignments for this home.
Get a cash offer in 3 minutes
Find out how much your home could sell for in as little as 3 minutes with a no-obligation cash offer.
Estimated market value$1,108,700
Get a cash offer in 3 minutes
Find out how much your home could sell for in as little as 3 minutes with a no-obligation cash offer.
Estimated market value
$1,108,700


