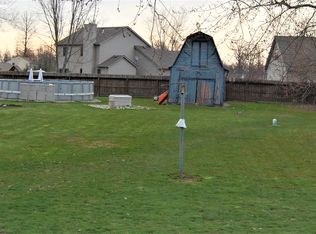Closed
$199,000
6422 Hazelett Rd, Fort Wayne, IN 46835
3beds
1,092sqft
Single Family Residence
Built in 1961
0.93 Acres Lot
$207,500 Zestimate®
$--/sqft
$1,509 Estimated rent
Home value
$207,500
$187,000 - $230,000
$1,509/mo
Zestimate® history
Loading...
Owner options
Explore your selling options
What's special
READY FOR OCCUPANCY this property offers a large rear yard lot and extra play/storage area in the basement. The lot enables you to enjoy and entertain in a country-type setting while still being city-life convenient. The full unfinished basement could serve as a new entertaining, recreational type room, or simple storage space saving you lot's of dollars if you had to place things in storage elsewhere. There’s lovely vinyl and hardwood flooring throughout with tiled kitchen and bath areas. The large tiled bath offers double vanities and a tub-shower combination with tiled surround. There's a newer metal roof and replacement windows have been installed while the basement foundation has also been significantly improved/repaired to optimal functionality. Nearly one acre lot offers exceptional large space and lots of possibilities. The market for this property type and price point has these facts behind it: with roughly 17 similar homes for sale and 35 under contract working towards a closing, 64 similar properties have sold within the last 3 months. The statistics suggest the absorption rate per week is 5.3, there's a total of 3 weeks of inventory available, and the real estate market index of .48 indicates a Hot Seller's Market. Add to this that of all available similar properties, one active home is priced below $200,000 - WOW. Don't be a procrastinator, make good choices now! Owning is 99.9% always better than renting, regardless of financing interest rates.
Zillow last checked: 8 hours ago
Listing updated: July 12, 2024 at 12:17pm
Listed by:
Ken Steury Cell:260-417-5777,
Coldwell Banker Real Estate Group
Bought with:
Wendy France, RB18001652
CENTURY 21 Bradley Realty, Inc
Source: IRMLS,MLS#: 202415142
Facts & features
Interior
Bedrooms & bathrooms
- Bedrooms: 3
- Bathrooms: 1
- Full bathrooms: 1
- Main level bedrooms: 3
Bedroom 1
- Level: Main
Bedroom 2
- Level: Main
Dining room
- Level: Main
- Area: 120
- Dimensions: 12 x 10
Kitchen
- Level: Main
- Area: 140
- Dimensions: 14 x 10
Living room
- Level: Main
- Area: 247
- Dimensions: 19 x 13
Heating
- Natural Gas, Forced Air
Cooling
- Central Air
Appliances
- Included: Range/Oven Hook Up Elec, Dishwasher, Refrigerator, Washer, Electric Cooktop, Dryer-Electric, Dryer-Gas, Oven-Built-In, Electric Oven, Electric Range, Electric Water Heater, Water Softener Owned
- Laundry: Electric Dryer Hookup, Gas Dryer Hookup, Dryer Hook Up Gas/Elec, Washer Hookup
Features
- Double Vanity, Tub/Shower Combination
- Flooring: Vinyl, Ceramic Tile
- Windows: Window Treatments
- Basement: Full,Concrete,Sump Pump
- Has fireplace: No
- Fireplace features: None
Interior area
- Total structure area: 2,184
- Total interior livable area: 1,092 sqft
- Finished area above ground: 1,092
- Finished area below ground: 0
Property
Parking
- Total spaces: 1
- Parking features: Attached, Garage Door Opener, Gravel
- Attached garage spaces: 1
- Has uncovered spaces: Yes
Features
- Levels: One
- Stories: 1
Lot
- Size: 0.93 Acres
- Dimensions: 130x335
- Features: Few Trees, City/Town/Suburb
Details
- Additional structures: Shed
- Parcel number: 020814301005.000072
- Zoning: R1
- Other equipment: Sump Pump
Construction
Type & style
- Home type: SingleFamily
- Architectural style: Ranch
- Property subtype: Single Family Residence
Materials
- Vinyl Siding, Wood Siding
- Roof: Metal
Condition
- New construction: No
- Year built: 1961
Utilities & green energy
- Gas: NIPSCO
- Sewer: City
- Water: Well, Fort Wayne City Utilities
Community & neighborhood
Location
- Region: Fort Wayne
- Subdivision: Kreiselmeyer
Other
Other facts
- Listing terms: Cash,Conventional,FHA,VA Loan
Price history
| Date | Event | Price |
|---|---|---|
| 7/12/2024 | Sold | $199,000 |
Source: | ||
| 5/2/2024 | Pending sale | $199,000 |
Source: | ||
| 5/2/2024 | Listed for sale | $199,000+148.9% |
Source: | ||
| 10/13/2022 | Listing removed | -- |
Source: | ||
| 10/4/2022 | Listed for rent | $1,300+30%$1/sqft |
Source: | ||
Public tax history
| Year | Property taxes | Tax assessment |
|---|---|---|
| 2024 | $2,805 +26.6% | $126,000 +2.7% |
| 2023 | $2,216 +30.7% | $122,700 +24.4% |
| 2022 | $1,695 +6.1% | $98,600 +30.3% |
Find assessor info on the county website
Neighborhood: Still Water Place
Nearby schools
GreatSchools rating
- 4/10Arlington Elementary SchoolGrades: K-5Distance: 0.5 mi
- 5/10Jefferson Middle SchoolGrades: 6-8Distance: 1.2 mi
- 3/10Northrop High SchoolGrades: 9-12Distance: 5 mi
Schools provided by the listing agent
- Elementary: Arlington
- Middle: Jefferson
- High: Northrop
- District: Fort Wayne Community
Source: IRMLS. This data may not be complete. We recommend contacting the local school district to confirm school assignments for this home.

Get pre-qualified for a loan
At Zillow Home Loans, we can pre-qualify you in as little as 5 minutes with no impact to your credit score.An equal housing lender. NMLS #10287.
