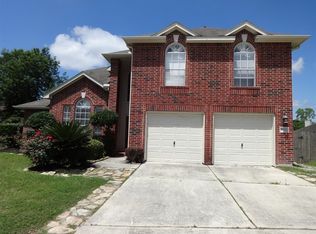BEAUTIFULLY REMODELED Village Builders Manchester offers wideplank hardwood floors, split Formal Dining Room and Home Office with French Doors. Gourmet Island Kitchen is truly a Chef's Dream: Gas Cooktop, Double Ovens, massive Island, gorgeous marble countertops, an abundance of cabinets, walk-in pantry with barn doors, and a breakfast bar. Built-in bar area includes a wine frig and ice maker. Open Concept Floorplan! Spacious Den with soaring ceilings, Fireplace centered between built-ins, and a wall of windows to offer natural sunlight. Charming Breakfast Room with built-in seating. Utility Room offers additional storage and decor with barn doors doors. Convenient full bathroom off the back door/hallway. Primary Suite with Garden Bathroom and huge closet. Stroll upstairs to a Gameroom with built-ins, 4 bedrooms and 2 full bathrooms. Prime Location at the end of a quiet cul-de-sac street and siding to East End Park!! Short walk to RMS and the community Park.
Copyright notice - Data provided by HAR.com 2022 - All information provided should be independently verified.
House for rent
$4,500/mo
6422 Gladehill Dr, Kingwood, TX 77345
5beds
3,653sqft
Price may not include required fees and charges.
Singlefamily
Available now
No pets
Electric, ceiling fan
Electric dryer hookup laundry
2 Attached garage spaces parking
Natural gas, fireplace
What's special
Fireplace centered between built-insOpen concept floorplanWall of windowsWideplank hardwood floorsSplit formal dining roomNatural sunlightBuilt-in seating
- 5 days
- on Zillow |
- -- |
- -- |
Travel times
Looking to buy when your lease ends?
Consider a first-time homebuyer savings account designed to grow your down payment with up to a 6% match & 4.15% APY.
Facts & features
Interior
Bedrooms & bathrooms
- Bedrooms: 5
- Bathrooms: 4
- Full bathrooms: 3
- 1/2 bathrooms: 1
Heating
- Natural Gas, Fireplace
Cooling
- Electric, Ceiling Fan
Appliances
- Included: Dishwasher, Disposal, Double Oven, Dryer, Microwave, Refrigerator, Stove, Trash Compactor, Washer
- Laundry: Electric Dryer Hookup, In Unit, Washer Hookup
Features
- Ceiling Fan(s), Crown Molding, High Ceilings, Primary Bed - 1st Floor, Walk-In Closet(s), Wet Bar
- Flooring: Carpet, Tile, Wood
- Has fireplace: Yes
Interior area
- Total interior livable area: 3,653 sqft
Property
Parking
- Total spaces: 2
- Parking features: Attached, Driveway, Covered
- Has attached garage: Yes
- Details: Contact manager
Features
- Stories: 2
- Exterior features: Architecture Style: Traditional, Attached, Crown Molding, Cul-De-Sac, Driveway, Electric Dryer Hookup, Flooring: Wood, Garage Door Opener, Gas Log, Heating: Gas, High Ceilings, Ice Maker, Lot Features: Cul-De-Sac, Near Golf Course, Near Golf Course, Patio/Deck, Pets - No, Primary Bed - 1st Floor, Sprinkler System, Walk-In Closet(s), Washer Hookup, Water Heater, Wet Bar
Details
- Parcel number: 1181680010091
Construction
Type & style
- Home type: SingleFamily
- Property subtype: SingleFamily
Condition
- Year built: 1997
Community & HOA
Location
- Region: Kingwood
Financial & listing details
- Lease term: 12 Months
Price history
| Date | Event | Price |
|---|---|---|
| 6/30/2025 | Listed for rent | $4,500$1/sqft |
Source: | ||
| 4/21/2023 | Sold | -- |
Source: Agent Provided | ||
| 3/21/2023 | Pending sale | $525,000$144/sqft |
Source: | ||
| 3/16/2023 | Listed for sale | $525,000+50.4%$144/sqft |
Source: | ||
| 12/27/2019 | Sold | -- |
Source: Agent Provided | ||
![[object Object]](https://photos.zillowstatic.com/fp/ea0babff6aa54e42208b5b0dc4fb8f45-p_i.jpg)
