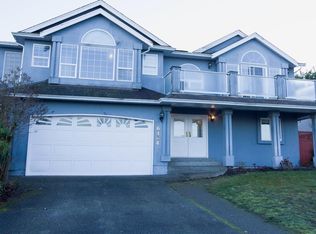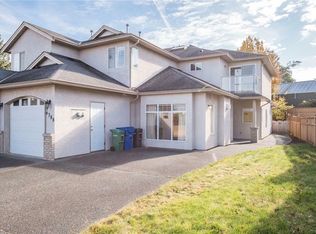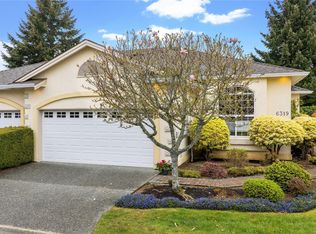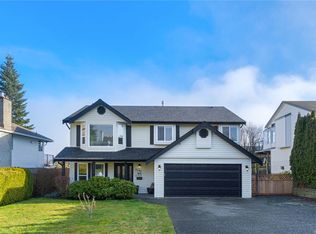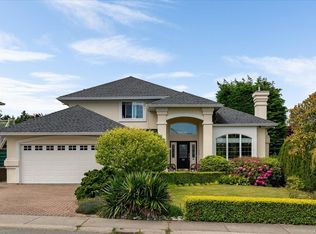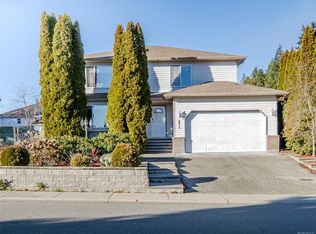6422 Dover Rd, Nanaimo, BC V9V 1A7
What's special
- 18 days |
- 109 |
- 1 |
Zillow last checked: 8 hours ago
Listing updated: January 05, 2026 at 12:00pm
Lucas Pugh,
REMAX Professionals (NA),
Rob Grey Personal Real Estate Corporation,
REMAX Professionals (NA)
Facts & features
Interior
Bedrooms & bathrooms
- Bedrooms: 7
- Bathrooms: 4
- Main level bathrooms: 2
- Main level bedrooms: 3
Kitchen
- Level: Main,Lower
Heating
- Forced Air, Natural Gas
Cooling
- Air Conditioning
Appliances
- Included: F/S/W/D
- Laundry: Inside
Features
- Cathedral Entry, Dining Room, Eating Area, Vaulted Ceiling(s)
- Flooring: Laminate, Mixed, Tile
- Windows: Vinyl Frames
- Basement: Finished,Walk-Out Access
- Number of fireplaces: 2
- Fireplace features: Gas
Interior area
- Total structure area: 2,894
- Total interior livable area: 2,894 sqft
Video & virtual tour
Property
Parking
- Total spaces: 6
- Parking features: Garage Double, Guest, On Street, RV Access/Parking, Garage Door Opener
- Garage spaces: 2
- Has uncovered spaces: Yes
Accessibility
- Accessibility features: Accessible Entrance
Features
- Entry location: Ground Level
- Exterior features: Low Maintenance Yard
- Fencing: Partial
Lot
- Size: 6,534 Square Feet
- Features: Family-Oriented Neighbourhood, Landscaped, Level, Marina Nearby, Near Golf Course, Recreation Nearby, Rectangular Lot, Serviced, Shopping Nearby, Southern Exposure
Details
- Parcel number: 018303544
- Zoning description: Residential
Construction
Type & style
- Home type: SingleFamily
- Architectural style: Contemporary
- Property subtype: Single Family Residence
Materials
- Insulation All, Vinyl Siding
- Foundation: Concrete Perimeter
- Roof: Asphalt Shingle
Condition
- Resale
- New construction: No
- Year built: 1999
Utilities & green energy
- Water: Municipal
- Utilities for property: Compost, Electricity Connected, Garbage, Natural Gas Connected, Recycling
Community & HOA
Community
- Features: Family-Oriented Neighbourhood, Sidewalks
Location
- Region: Nanaimo
Financial & listing details
- Price per square foot: C$337/sqft
- Tax assessed value: C$862,000
- Annual tax amount: C$5,956
- Date on market: 1/5/2026
- Ownership: Freehold
- Electric utility on property: Yes
- Road surface type: Paved
(250) 802-1769
By pressing Contact Agent, you agree that the real estate professional identified above may call/text you about your search, which may involve use of automated means and pre-recorded/artificial voices. You don't need to consent as a condition of buying any property, goods, or services. Message/data rates may apply. You also agree to our Terms of Use. Zillow does not endorse any real estate professionals. We may share information about your recent and future site activity with your agent to help them understand what you're looking for in a home.
Price history
Price history
| Date | Event | Price |
|---|---|---|
| 1/5/2026 | Listed for sale | C$975,000C$337/sqft |
Source: VIVA #1022447 Report a problem | ||
Public tax history
Public tax history
Tax history is unavailable.Climate risks
Neighborhood: Dover
Nearby schools
GreatSchools rating
No schools nearby
We couldn't find any schools near this home.
