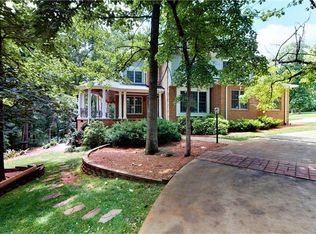Sold for $600,000 on 09/16/24
$600,000
6422 Derby Way, Trinity, NC 27370
4beds
3,325sqft
Stick/Site Built, Residential, Single Family Residence
Built in 1997
0.96 Acres Lot
$614,200 Zestimate®
$--/sqft
$2,706 Estimated rent
Home value
$614,200
$516,000 - $731,000
$2,706/mo
Zestimate® history
Loading...
Owner options
Explore your selling options
What's special
Welcome to the market 6422 Derby Way in the heart of the prestigious Steeplegate neighborhood. This all-brick beauty sits proudly on a 1-acre lot with lake views. The charm begins with the inviting exterior and continues inside, where you'll find on the main floor the primary suite, formal dining, laundry room, kitchen with walk-in pantry, breakfast area, and living room. The kitchen is a cook's dream, boasting expansive counter space, a generous island with a bar. Whether you are hosting gatherings or simply enjoying family time, the flexible layout offers plenty of space for entertainment. Step outside to discover the stunning brick patio, complete with a striking brick fireplace and decorative details that create a cozy, inviting atmosphere for outdoor relaxation and enjoyment. This home seamlessly combines comfort, style, and functionality, making it a perfect sanctuary for you and your loved ones. Seller is agent.
Zillow last checked: 8 hours ago
Listing updated: September 16, 2024 at 01:41pm
Listed by:
Monica Underwood 336-803-0748,
Coldwell Banker Advantage
Bought with:
Jan Cox, 103889
United Realty Group Inc
Source: Triad MLS,MLS#: 1151433 Originating MLS: High Point
Originating MLS: High Point
Facts & features
Interior
Bedrooms & bathrooms
- Bedrooms: 4
- Bathrooms: 3
- Full bathrooms: 2
- 1/2 bathrooms: 1
- Main level bathrooms: 2
Primary bedroom
- Level: Main
- Dimensions: 14.08 x 14.25
Bedroom 2
- Level: Second
- Dimensions: 14.25 x 11
Bedroom 3
- Level: Second
- Dimensions: 12.92 x 12.75
Bedroom 4
- Level: Second
- Dimensions: 21.5 x 11.83
Bonus room
- Level: Second
- Dimensions: 11.83 x 18.58
Breakfast
- Level: Main
- Dimensions: 9.58 x 10.67
Dining room
- Level: Main
- Dimensions: 15.67 x 14.08
Kitchen
- Level: Main
- Dimensions: 17.33 x 19.83
Laundry
- Level: Main
- Dimensions: 9.42 x 6.83
Living room
- Level: Main
- Dimensions: 22.17 x 24.08
Office
- Level: Second
- Dimensions: 7.33 x 7.75
Heating
- Dual Fuel System, Fireplace(s), Forced Air, Heat Pump, Electric, Natural Gas, Wood
Cooling
- Central Air, Heat Pump
Appliances
- Included: Microwave, Oven, Convection Oven, Cooktop, Dishwasher, Exhaust Fan, Range Hood, Gas Water Heater
- Laundry: Dryer Connection, Main Level, Washer Hookup
Features
- Ceiling Fan(s), Dead Bolt(s), Kitchen Island, Pantry, Separate Shower, Central Vacuum
- Flooring: Carpet, Tile, Wood
- Doors: Arched Doorways
- Basement: Unfinished, Basement, Crawl Space
- Attic: Storage,Floored
- Number of fireplaces: 3
- Fireplace features: Gas Log, Dining Room, Living Room, Outside
Interior area
- Total structure area: 3,325
- Total interior livable area: 3,325 sqft
- Finished area above ground: 3,325
Property
Parking
- Total spaces: 3
- Parking features: Driveway, Garage, Attached
- Attached garage spaces: 3
- Has uncovered spaces: Yes
Features
- Levels: One and One Half
- Stories: 1
- Patio & porch: Porch
- Exterior features: Garden
- Pool features: None
- Fencing: None
- Has view: Yes
- View description: Lake
- Has water view: Yes
- Water view: Lake
Lot
- Size: 0.96 Acres
- Features: City Lot, Cul-De-Sac, Level, Not in Flood Zone
Details
- Parcel number: 6796370087
- Zoning: R40
- Special conditions: Owner Sale
- Other equipment: Sump Pump
Construction
Type & style
- Home type: SingleFamily
- Property subtype: Stick/Site Built, Residential, Single Family Residence
Materials
- Brick, Vinyl Siding
Condition
- Year built: 1997
Utilities & green energy
- Sewer: Septic Tank
- Water: Public
Community & neighborhood
Security
- Security features: Security Lights, Security System
Location
- Region: Trinity
- Subdivision: Steeplegate
HOA & financial
HOA
- Has HOA: Yes
- HOA fee: $424 annually
Other
Other facts
- Listing agreement: Exclusive Right To Sell
- Listing terms: Cash,Conventional,FHA,VA Loan
Price history
| Date | Event | Price |
|---|---|---|
| 9/16/2024 | Sold | $600,000-2.4% |
Source: | ||
| 8/16/2024 | Pending sale | $615,000 |
Source: | ||
| 8/6/2024 | Listed for sale | $615,000+139.3% |
Source: | ||
| 10/29/2004 | Sold | $257,000+20.4% |
Source: | ||
| 2/26/1998 | Sold | $213,500 |
Source: | ||
Public tax history
| Year | Property taxes | Tax assessment |
|---|---|---|
| 2024 | $3,833 | $496,300 |
| 2023 | $3,833 +20% | $496,300 +44% |
| 2022 | $3,194 | $344,620 |
Find assessor info on the county website
Neighborhood: 27370
Nearby schools
GreatSchools rating
- 8/10Hopewell Elementary SchoolGrades: K-5Distance: 1.7 mi
- 2/10Trinity Middle SchoolGrades: 6-8Distance: 3.2 mi
- 7/10Wheatmore HighGrades: 9-12Distance: 2.3 mi
Schools provided by the listing agent
- Elementary: Hopewell
- Middle: Wheatmore
- High: Wheatmore
Source: Triad MLS. This data may not be complete. We recommend contacting the local school district to confirm school assignments for this home.
Get a cash offer in 3 minutes
Find out how much your home could sell for in as little as 3 minutes with a no-obligation cash offer.
Estimated market value
$614,200
Get a cash offer in 3 minutes
Find out how much your home could sell for in as little as 3 minutes with a no-obligation cash offer.
Estimated market value
$614,200
