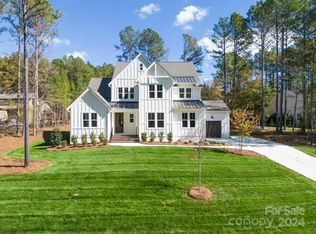Closed
$1,195,000
6422 Chimney Bluff Rd, Lancaster, SC 29720
4beds
3,418sqft
Single Family Residence
Built in 2024
0.75 Acres Lot
$1,212,200 Zestimate®
$350/sqft
$3,666 Estimated rent
Home value
$1,212,200
$1.10M - $1.33M
$3,666/mo
Zestimate® history
Loading...
Owner options
Explore your selling options
What's special
Experience luxurious living at its finest in this beautifully constructed residence nestled in a prestigious gated community. This home features wood trimmed porches ceilings with slate floors, a 3 car oversized garage, full irrigation and the yard is pool ready.
Impeccably designed, with coffered ceilings, wood flooring, and a grand great room with a vaulted ceiling, fireplace and 8 ft slider door that engulfs the space in warm, natural light. For culinary enthusiasts, the kitchen is a dream, equipped with high-end GE Profile appliances, a custom vent-hood, breakfast area, and ceiling-height cabinets, making every cooking experience a delight. A keeping room with second fireplace is adjacent to kitchen for less formal gatherings.
A formal dining room has a picturesque window and a tray ceiling. The primary bedroom is a serene retreat featuring a sumptuous bathroom that promises relaxation. The first floor also features a second bedroom w/bath, laundry, and powder room.
Zillow last checked: 8 hours ago
Listing updated: May 27, 2025 at 10:13pm
Listing Provided by:
Pamela Alexander-Raynor 443-910-0251,
EXP Realty LLC Ballantyne
Bought with:
Leslie Salls
Coldwell Banker Realty
Source: Canopy MLS as distributed by MLS GRID,MLS#: 4241649
Facts & features
Interior
Bedrooms & bathrooms
- Bedrooms: 4
- Bathrooms: 4
- Full bathrooms: 3
- 1/2 bathrooms: 1
- Main level bedrooms: 2
Primary bedroom
- Features: Tray Ceiling(s)
- Level: Main
Bedroom s
- Features: Ceiling Fan(s)
- Level: Main
Bedroom s
- Features: Ceiling Fan(s)
- Level: Upper
Bedroom s
- Features: Ceiling Fan(s)
- Level: Upper
Bathroom full
- Features: Garden Tub, Walk-In Closet(s)
- Level: Main
Bathroom full
- Level: Main
Bathroom half
- Level: Main
Bathroom full
- Level: Upper
Breakfast
- Features: Tray Ceiling(s)
- Level: Main
Dining room
- Features: Tray Ceiling(s)
- Level: Main
Great room
- Features: Built-in Features, Ceiling Fan(s), Open Floorplan, Vaulted Ceiling(s)
- Level: Main
Other
- Features: Built-in Features, Ceiling Fan(s), Tray Ceiling(s)
- Level: Main
Kitchen
- Features: Built-in Features
- Level: Main
Laundry
- Level: Main
Office
- Level: Main
Heating
- Heat Pump
Cooling
- Ceiling Fan(s), Central Air, Heat Pump
Appliances
- Included: Bar Fridge, Convection Oven, Dishwasher, Electric Oven, Exhaust Fan, Exhaust Hood, Gas Cooktop, Microwave, Plumbed For Ice Maker, Self Cleaning Oven, Tankless Water Heater, Wall Oven
- Laundry: Laundry Room, Main Level
Features
- Has basement: No
- Fireplace features: Gas Log, Great Room, Keeping Room
Interior area
- Total structure area: 3,418
- Total interior livable area: 3,418 sqft
- Finished area above ground: 3,418
- Finished area below ground: 0
Property
Parking
- Total spaces: 3
- Parking features: Driveway, Attached Garage, Garage Door Opener, Garage Faces Side, Garage on Main Level
- Attached garage spaces: 3
- Has uncovered spaces: Yes
- Details: Side-load 3 car garage with extended driveway
Features
- Levels: Two
- Stories: 2
- Exterior features: In-Ground Irrigation
Lot
- Size: 0.75 Acres
- Features: Wooded
Details
- Parcel number: 0030L0G054.00
- Zoning: RES
- Special conditions: Standard
Construction
Type & style
- Home type: SingleFamily
- Architectural style: European,Old World
- Property subtype: Single Family Residence
Materials
- Brick Full, Cedar Shake, Stone, Wood
- Foundation: Slab
- Roof: Shingle
Condition
- New construction: Yes
- Year built: 2024
Details
- Builder name: Wild Homes, Inc.
Utilities & green energy
- Sewer: Septic Installed
- Water: City
Community & neighborhood
Location
- Region: Lancaster
- Subdivision: Riverchase Estates
HOA & financial
HOA
- Has HOA: Yes
- HOA fee: $1,500 annually
- Association name: Key Management
Other
Other facts
- Listing terms: Cash,Conventional,VA Loan
- Road surface type: Concrete, Paved
Price history
| Date | Event | Price |
|---|---|---|
| 5/27/2025 | Sold | $1,195,000-1.6%$350/sqft |
Source: | ||
| 5/18/2025 | Pending sale | $1,215,000$355/sqft |
Source: | ||
| 4/25/2025 | Listed for sale | $1,215,000$355/sqft |
Source: | ||
| 4/25/2025 | Pending sale | $1,215,000$355/sqft |
Source: | ||
| 4/1/2025 | Listed for sale | $1,215,000+2.1%$355/sqft |
Source: | ||
Public tax history
Tax history is unavailable.
Neighborhood: 29720
Nearby schools
GreatSchools rating
- 3/10Erwin Elementary SchoolGrades: PK-5Distance: 8.9 mi
- 1/10South Middle SchoolGrades: 6-8Distance: 9.5 mi
- 2/10Lancaster High SchoolGrades: 9-12Distance: 8.2 mi
Schools provided by the listing agent
- Elementary: Erwin
- Middle: A.R. Rucker
- High: Lancaster
Source: Canopy MLS as distributed by MLS GRID. This data may not be complete. We recommend contacting the local school district to confirm school assignments for this home.
Get a cash offer in 3 minutes
Find out how much your home could sell for in as little as 3 minutes with a no-obligation cash offer.
Estimated market value$1,212,200
Get a cash offer in 3 minutes
Find out how much your home could sell for in as little as 3 minutes with a no-obligation cash offer.
Estimated market value
$1,212,200
