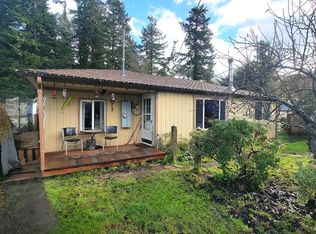BRIGHT AND SPACIOUS STARTER HOME~ 4 BDRM/1.1 Bath home built in 1956 is located in an established neighborhood close to beaches and fishing. Large livingroom , galley kitchen, enclosed back porch and laundry area. Roomy fenced backyard with tool shed. Bring your ideas. More pictures coming soon.
This property is off market, which means it's not currently listed for sale or rent on Zillow. This may be different from what's available on other websites or public sources.

