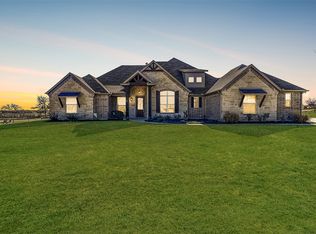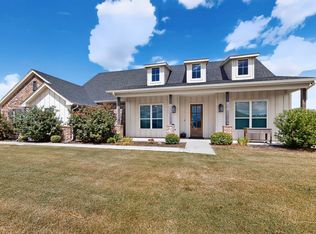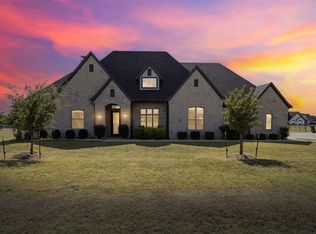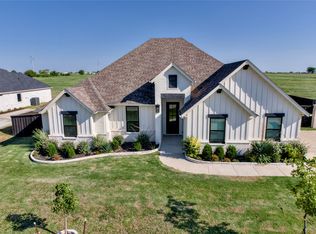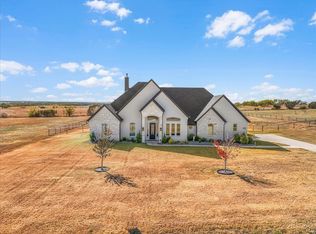Experience the charm of country living in the highly sought-after Starlight Ranch subdivision of Godley! Nestled on a spacious 1.2-acre lot, this stunning home features 4 bedrooms, 3.5 bathrooms, an office, and an upstairs bonus room. The open floor plan is highlighted by vaulted ceilings, a striking floor-to-ceiling fireplace, and an abundance of natural light. The chef’s kitchen boasts a dry bar, ample cabinet, and counter space with elegant finishes. Enjoy an oversized utility room for added convenience. Entertain effortlessly on the expansive back patio with a second fireplace and wet bar. Relax on the front porch or back patio and embrace the beauty of peaceful country living.
For sale
$635,900
6421 Starlight Ranch Rd, Godley, TX 76044
4beds
2,923sqft
Est.:
Single Family Residence
Built in 2025
1.2 Acres Lot
$-- Zestimate®
$218/sqft
$45/mo HOA
What's special
Second fireplaceFloor-to-ceiling fireplaceAbundance of natural lightExpansive back patioWet barDry barVaulted ceilings
- 93 days |
- 384 |
- 38 |
Zillow last checked: 8 hours ago
Listing updated: September 24, 2025 at 10:10am
Listed by:
Kara Keeton 0609412 817-870-1600,
RE/MAX Trinity 817-870-1600
Source: NTREIS,MLS#: 21063581
Tour with a local agent
Facts & features
Interior
Bedrooms & bathrooms
- Bedrooms: 4
- Bathrooms: 4
- Full bathrooms: 3
- 1/2 bathrooms: 1
Primary bedroom
- Features: Ceiling Fan(s), Dual Sinks, Double Vanity, En Suite Bathroom, Garden Tub/Roman Tub, Linen Closet, Separate Shower, Walk-In Closet(s)
- Level: First
- Dimensions: 0 x 0
Bedroom
- Features: Ceiling Fan(s)
- Level: First
- Dimensions: 0 x 0
Bedroom
- Features: Ceiling Fan(s)
- Level: First
- Dimensions: 0 x 0
Bedroom
- Features: Ceiling Fan(s), En Suite Bathroom
- Level: Second
- Dimensions: 0 x 0
Primary bathroom
- Features: Built-in Features, Dual Sinks, Double Vanity, En Suite Bathroom, Granite Counters, Garden Tub/Roman Tub, Linen Closet, Separate Shower
- Level: First
- Dimensions: 0 x 0
Bonus room
- Features: Ceiling Fan(s)
- Level: Second
- Dimensions: 0 x 0
Dining room
- Features: Built-in Features
- Level: First
- Dimensions: 0 x 0
Other
- Features: Built-in Features, Dual Sinks, Granite Counters, Linen Closet
- Level: First
- Dimensions: 0 x 0
Kitchen
- Features: Breakfast Bar, Built-in Features, Eat-in Kitchen, Granite Counters, Kitchen Island, Walk-In Pantry
- Level: First
- Dimensions: 0 x 0
Living room
- Features: Built-in Features, Ceiling Fan(s), Fireplace
- Level: First
- Dimensions: 0 x 0
Office
- Features: Ceiling Fan(s), Other
- Level: First
- Dimensions: 0 x 0
Utility room
- Features: Built-in Features, Other, Utility Room, Utility Sink
- Level: First
- Dimensions: 0 x 0
Heating
- Central, Electric
Cooling
- Central Air, Ceiling Fan(s), Electric
Appliances
- Included: Some Gas Appliances, Convection Oven, Double Oven, Dishwasher, Gas Cooktop, Disposal, Gas Oven, Microwave, Plumbed For Gas
Features
- Decorative/Designer Lighting Fixtures, Eat-in Kitchen, Granite Counters, High Speed Internet, Kitchen Island, Open Floorplan, Other, Cable TV, Vaulted Ceiling(s), Walk-In Closet(s), Wired for Sound
- Flooring: Carpet, Ceramic Tile, Wood
- Has basement: No
- Number of fireplaces: 2
- Fireplace features: Gas, Gas Log, Gas Starter, Living Room, Other, Outside, Wood Burning
Interior area
- Total interior livable area: 2,923 sqft
Video & virtual tour
Property
Parking
- Total spaces: 2
- Parking features: Door-Multi, Door-Single, Driveway, Garage, Garage Door Opener, Other, Garage Faces Side, On Street
- Attached garage spaces: 2
- Has uncovered spaces: Yes
Features
- Levels: Two
- Stories: 2
- Patio & porch: Covered
- Exterior features: Lighting, Other
- Pool features: None
- Fencing: None
Lot
- Size: 1.2 Acres
- Features: Acreage, Back Yard, Cleared, Interior Lot, Lawn, Landscaped, Other, Few Trees
Details
- Parcel number: 126315101070
Construction
Type & style
- Home type: SingleFamily
- Architectural style: Traditional,Detached
- Property subtype: Single Family Residence
- Attached to another structure: Yes
Materials
- Block
- Foundation: Slab
- Roof: Composition
Condition
- Year built: 2025
Utilities & green energy
- Sewer: Aerobic Septic
- Utilities for property: Electricity Connected, Propane, Other, Septic Available, Cable Available
Green energy
- Energy efficient items: Insulation
Community & HOA
Community
- Security: Carbon Monoxide Detector(s), Smoke Detector(s)
- Subdivision: Starlight Ranch Ph 1
HOA
- Has HOA: Yes
- Services included: Association Management
- HOA fee: $540 annually
- HOA name: Starlight Ranch HOA
- HOA phone: 817-524-5844
Location
- Region: Godley
Financial & listing details
- Price per square foot: $218/sqft
- Tax assessed value: $453,980
- Annual tax amount: $7,931
- Date on market: 9/24/2025
- Listing terms: Cash,Conventional,FHA,VA Loan
- Electric utility on property: Yes
Estimated market value
Not available
Estimated sales range
Not available
Not available
Price history
Price history
| Date | Event | Price |
|---|---|---|
| 9/24/2025 | Listed for sale | $635,900$218/sqft |
Source: NTREIS #21063581 Report a problem | ||
| 8/22/2025 | Listing removed | $635,900$218/sqft |
Source: NTREIS #20885833 Report a problem | ||
| 5/13/2025 | Price change | $635,900-2.2%$218/sqft |
Source: NTREIS #20885833 Report a problem | ||
| 4/1/2025 | Listed for sale | $650,000+647.1%$222/sqft |
Source: NTREIS #20885833 Report a problem | ||
| 9/24/2021 | Listing removed | -- |
Source: | ||
Public tax history
Public tax history
| Year | Property taxes | Tax assessment |
|---|---|---|
| 2024 | $7,931 +277.7% | $453,980 +278.3% |
| 2023 | $2,100 +61.2% | $120,000 +81.8% |
| 2022 | $1,303 -1.2% | $66,000 |
Find assessor info on the county website
BuyAbility℠ payment
Est. payment
$3,943/mo
Principal & interest
$3050
Property taxes
$625
Other costs
$268
Climate risks
Neighborhood: 76044
Nearby schools
GreatSchools rating
- 7/10Pleasant View Elementary SchoolGrades: PK-5Distance: 4.1 mi
- 6/10GODLEY MIDDLEGrades: 6-8Distance: 1.7 mi
- 5/10Godley High SchoolGrades: 9-12Distance: 1.9 mi
Schools provided by the listing agent
- Elementary: Godley
- Middle: Godley
- High: Godley
- District: Godley ISD
Source: NTREIS. This data may not be complete. We recommend contacting the local school district to confirm school assignments for this home.
- Loading
- Loading
