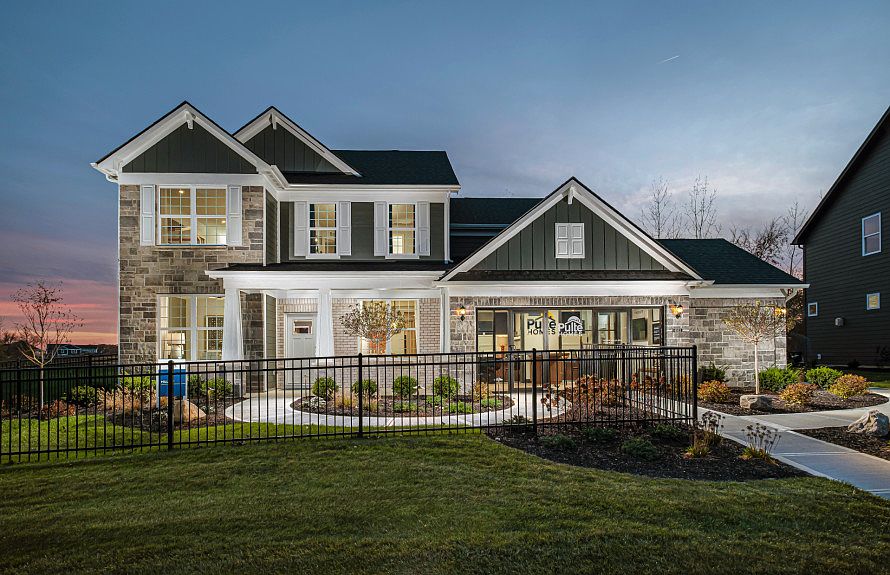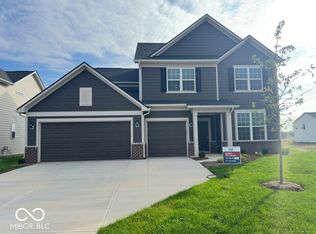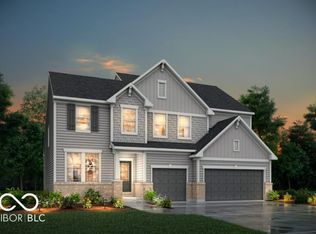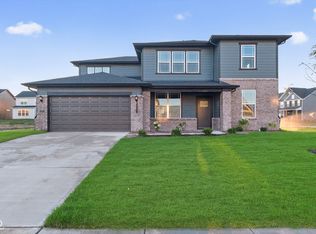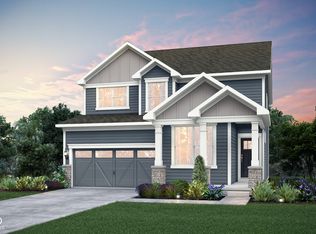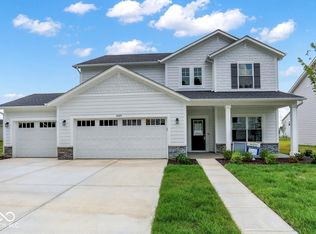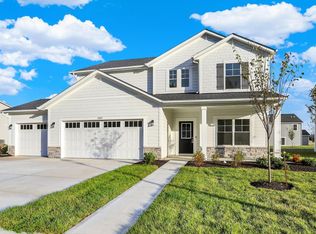6421 Springtide Ct, Plainfield, IN 46168
What's special
- 214 days |
- 301 |
- 11 |
Zillow last checked: 8 hours ago
Listing updated: December 11, 2025 at 06:06am
Lisa Kleinke 317-313-3205,
Pulte Realty of Indiana, LLC
Travel times
Schedule tour
Select your preferred tour type — either in-person or real-time video tour — then discuss available options with the builder representative you're connected with.
Open houses
Facts & features
Interior
Bedrooms & bathrooms
- Bedrooms: 4
- Bathrooms: 3
- Full bathrooms: 2
- 1/2 bathrooms: 1
- Main level bathrooms: 1
Primary bedroom
- Level: Upper
- Area: 195 Square Feet
- Dimensions: 13x15
Bedroom 2
- Level: Upper
- Area: 143 Square Feet
- Dimensions: 11x13
Bedroom 3
- Level: Upper
- Area: 120 Square Feet
- Dimensions: 12x10
Bedroom 4
- Level: Upper
- Area: 132 Square Feet
- Dimensions: 12x11
Breakfast room
- Level: Main
- Area: 160 Square Feet
- Dimensions: 10x16
Great room
- Level: Main
- Area: 340 Square Feet
- Dimensions: 17x20
Kitchen
- Level: Main
- Area: 180 Square Feet
- Dimensions: 12x15
Library
- Level: Main
- Area: 165 Square Feet
- Dimensions: 11x15
Loft
- Level: Upper
- Area: 121 Square Feet
- Dimensions: 11x11
Play room
- Level: Upper
- Area: 342 Square Feet
- Dimensions: 19x18
Heating
- Forced Air, Natural Gas
Cooling
- Central Air
Appliances
- Included: Gas Cooktop, Dishwasher, Disposal, Microwave, Oven
Features
- Attic Access, Kitchen Island, Pantry, Walk-In Closet(s)
- Has basement: No
- Attic: Access Only
Interior area
- Total structure area: 3,092
- Total interior livable area: 3,092 sqft
Property
Parking
- Total spaces: 3
- Parking features: Attached, Concrete, Garage Door Opener
- Attached garage spaces: 3
- Details: Garage Parking Other(Garage Door Opener)
Features
- Levels: Two
- Stories: 2
- Patio & porch: Patio
Lot
- Size: 7,753.68 Square Feet
Details
- Parcel number: 321510176097000012
- Horse amenities: None
Construction
Type & style
- Home type: SingleFamily
- Architectural style: Traditional
- Property subtype: Residential, Single Family Residence
Materials
- Brick, Cement Siding
- Foundation: Slab
Condition
- New Construction
- New construction: Yes
- Year built: 2025
Details
- Builder name: Pulte Homes
Utilities & green energy
- Water: Public
Community & HOA
Community
- Subdivision: Trescott
HOA
- Has HOA: Yes
- Services included: Entrance Common, Maintenance
- HOA fee: $250 quarterly
Location
- Region: Plainfield
Financial & listing details
- Price per square foot: $149/sqft
- Tax assessed value: $1,100
- Annual tax amount: $600
- Date on market: 5/16/2025
- Cumulative days on market: 216 days
About the community
Source: Pulte
15 homes in this community
Available homes
| Listing | Price | Bed / bath | Status |
|---|---|---|---|
Current home: 6421 Springtide Ct | $459,900 | 4 bed / 3 bath | Available |
| 6378 Stone Side Dr | $489,900 | 4 bed / 3 bath | Available |
| 6406 Stone Side Dr | $499,900 | 4 bed / 3 bath | Available January 2026 |
| 6537 Ambassador Dr | $459,900 | 4 bed / 3 bath | Pending |
| 6353 Stone Side Dr | $470,900 | 4 bed / 3 bath | Pending |
| 6321 Stone Side Dr | $488,900 | 4 bed / 3 bath | Pending |
Available lots
| Listing | Price | Bed / bath | Status |
|---|---|---|---|
| 6251 Weeping Cherry Way | $399,990+ | 3 bed / 3 bath | Customizable |
| 6420 Stone Side Dr | $399,990+ | 3 bed / 3 bath | Customizable |
| 6451 Stone Side Dr | $399,990+ | 3 bed / 3 bath | Customizable |
| 6437 Stone Side Dr | $408,990+ | 4 bed / 3 bath | Customizable |
| 6151 Holly Brook Dr | $414,990+ | 4 bed / 3 bath | Customizable |
| 6386 Rippling Rock Dr | $414,990+ | 4 bed / 3 bath | Customizable |
| 6460 Springtide Ct | $414,990+ | 4 bed / 3 bath | Customizable |
| 6392 Stone Side Dr | $435,990+ | 4 bed / 3 bath | Customizable |
| 6395 Stone Side Dr | $435,990+ | 4 bed / 3 bath | Customizable |
Source: Pulte
Contact builder

By pressing Contact builder, you agree that Zillow Group and other real estate professionals may call/text you about your inquiry, which may involve use of automated means and prerecorded/artificial voices and applies even if you are registered on a national or state Do Not Call list. You don't need to consent as a condition of buying any property, goods, or services. Message/data rates may apply. You also agree to our Terms of Use.
Learn how to advertise your homesEstimated market value
Not available
Estimated sales range
Not available
Not available
Price history
| Date | Event | Price |
|---|---|---|
| 12/11/2025 | Price change | $459,900-1.1%$149/sqft |
Source: | ||
| 12/8/2025 | Price change | $464,900-0.6%$150/sqft |
Source: | ||
| 12/6/2025 | Price change | $467,900+0.6%$151/sqft |
Source: | ||
| 11/25/2025 | Price change | $464,900-0.3%$150/sqft |
Source: | ||
| 11/21/2025 | Price change | $466,260+0.3%$151/sqft |
Source: | ||
Public tax history
| Year | Property taxes | Tax assessment |
|---|---|---|
| 2024 | -- | $1,100 |
Find assessor info on the county website
Monthly payment
Neighborhood: 46168
Nearby schools
GreatSchools rating
- 8/10Guilford ElementaryGrades: K-5Distance: 0.4 mi
- 8/10Plainfield Com Middle SchoolGrades: 6-8Distance: 2 mi
- 9/10Plainfield High SchoolGrades: 9-12Distance: 2 mi
Schools provided by the builder
- Elementary: Guilford Elementary
- District: Plainfield Community Sch Corp
Source: Pulte. This data may not be complete. We recommend contacting the local school district to confirm school assignments for this home.
