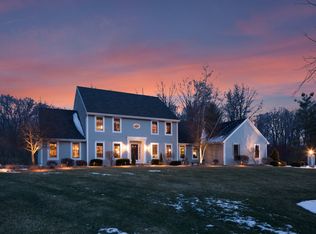Beautiful custom house for sale! As you walk in, you will be pulled into the house by the views and the wood interior. The glass window walls from floor to ceiling make you feel like you are living on the treetops. The 360 woods create a natural barrier to the property for quiet and peaceful privacy. A delightful and relaxing waterfall in the middle of a garden that blooms something different all year around. Double decks allow plenty of space for grilling or relaxing in the sun or shade! Inside, the master bedroom opens up to more massive views of flowers, trees, hummingbirds and deer! Downstairs, an incredible open concept walk out space with beautiful crafted stonewall transporting you to a Colorado ski lodge fit to entertain your guests sitting by the fire or playing a game of pool. You will love the rich wine cellar and a photographers dream workshop. The garage, on top of being large enough for 4 cars, has a workstation and a heater in one enclosed section and a special garage door just for your riding mower that opens to the back of the house. The loft space is the perfect guest area and has a view of three floors and outside woods to stun you with beauty. This house is a natural light lovers dream! It has sky lights everywhere! Lastly, if you have kids or grandkids there is a nice and new playground outside as well as the benefit of being on the cul-de-sac. We really cannot say enough about everything we like about the house. We will welcome you to come and see it for yourself. For walk through videos please visit our site: https://site.arthomephoto.com/6421-Post-Rd Basic details: Asking for $600,000 Located in the Aboite area of Fort Wayne Indiana in West Hamilton Estates. Next to Homestead Highschool ranked #1 Highschool in the Fort Wayne area. 4 beds (1 being used as an office)/2.5 bath/4054 sqft/1.67acre lot/4 car Garage Quick access to airport or highway for travelers. House inspection showed no major issues and can be shared. Sellers willing to pay buyers real estate agent if needed. Email: david.bodnar@gmail.com or call 260-445-8805 for a showing. We do ask if you can have a preapproval before you request a viewing. You will be working with the sellers directly and we will do our best to be flexible and accommodate you. Thank you.
This property is off market, which means it's not currently listed for sale or rent on Zillow. This may be different from what's available on other websites or public sources.
