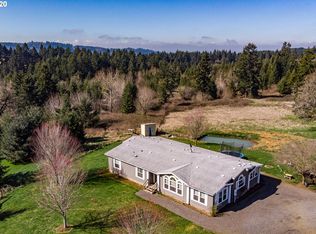Accepted Offer with Contingencies. 4 bed 2.5 bath triple wide, with serene country setting, located in the cascades. Boasts laminate floors throughout the home and carpet in bedrooms. Just under 20 acres of open pasture land. Great potential for horses or livestock. Property is cross fenced, fruit and nut trees, sitting on a private dead end road. A short 30 minute commute to Salem. Visit today!
This property is off market, which means it's not currently listed for sale or rent on Zillow. This may be different from what's available on other websites or public sources.
