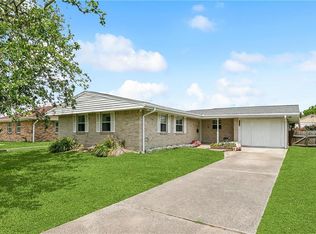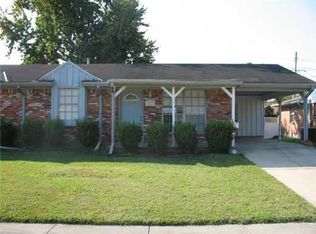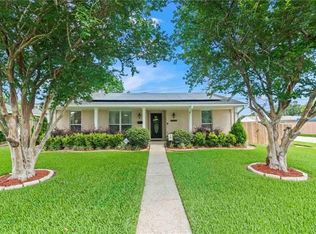Closed
Price Unknown
6421 Kawanee Ave, Metairie, LA 70003
4beds
1,485sqft
Single Family Residence
Built in 1962
7,801.6 Square Feet Lot
$319,900 Zestimate®
$--/sqft
$2,242 Estimated rent
Maximize your home sale
Get more eyes on your listing so you can sell faster and for more.
Home value
$319,900
$285,000 - $358,000
$2,242/mo
Zestimate® history
Loading...
Owner options
Explore your selling options
What's special
The renovated property is in the Bissonet Plaza Subdivision in Metairie, with easy access to I-10 off Power Blvd. You'll love the cozy floor plan, NO CARPET, and large covered patio for year-round entertaining. The well-appointed kitchen offers fully equipped stainless steel appliances & a pantry. Enjoy the primary bedroom with en-suite. There is plenty of natural light, rear yard access, and parking for six cars, including space for a large boat
and a newer roof. It is conveniently located by restaurants, schools, and shopping centers. The first showing is on Saturday from 11 am to 12:30 pm. March 2, 2024.
Zillow last checked: 8 hours ago
Listing updated: May 31, 2024 at 12:52pm
Listed by:
Maria Antonieta Gonzalez 504-427-3600,
LATTER & BLUM (LATT30)
Bought with:
Jacqueline Sperier
KELLER WILLIAMS REALTY 455-0100
Source: GSREIN,MLS#: 2436272
Facts & features
Interior
Bedrooms & bathrooms
- Bedrooms: 4
- Bathrooms: 2
- Full bathrooms: 2
Primary bedroom
- Description: Flooring: Tile
- Level: Lower
- Dimensions: 18.7000 x 10.6000
Bedroom
- Description: Flooring: Wood
- Level: Lower
- Dimensions: 11.1000 x 10.6000
Bedroom
- Description: Flooring: Wood
- Level: Lower
- Dimensions: 14.6000 x 10.0000
Bedroom
- Description: Flooring: Wood
- Level: Lower
- Dimensions: 11.5000 x 12.0000
Primary bathroom
- Description: Flooring: Tile
- Level: Lower
- Dimensions: 5.0000 x 8.1000
Bathroom
- Description: Flooring: Tile
- Level: Lower
- Dimensions: 6.8000 x 8.2000
Kitchen
- Description: Flooring: Wood
- Level: Lower
- Dimensions: 17.6000 x 10.0000
Living room
- Description: Flooring: Tile
- Level: Lower
- Dimensions: 17.7000 x 14.6000
Heating
- Central
Cooling
- Central Air, 1 Unit
Appliances
- Included: Microwave, Oven, Range, Refrigerator
- Laundry: Washer Hookup, Dryer Hookup
Features
- Ceiling Fan(s), Granite Counters, Pantry, Stainless Steel Appliances
- Has fireplace: No
- Fireplace features: None
Interior area
- Total structure area: 1,962
- Total interior livable area: 1,485 sqft
Property
Parking
- Parking features: Driveway, Three or more Spaces
Features
- Levels: One
- Stories: 1
- Patio & porch: Concrete, Porch
- Exterior features: Fence, Porch
- Pool features: None
Lot
- Size: 7,801 sqft
- Dimensions: 78 x 100
- Features: Corner Lot, City Lot
Details
- Additional structures: Shed(s)
- Parcel number: 0820025706
- Special conditions: None
Construction
Type & style
- Home type: SingleFamily
- Architectural style: Ranch
- Property subtype: Single Family Residence
Materials
- Brick
- Foundation: Slab
- Roof: Shingle
Condition
- Excellent
- Year built: 1962
Utilities & green energy
- Sewer: Public Sewer
- Water: Public
Community & neighborhood
Location
- Region: Metairie
- Subdivision: Bissonet Plaza
Price history
| Date | Event | Price |
|---|---|---|
| 5/31/2024 | Sold | -- |
Source: | ||
| 4/20/2024 | Pending sale | $320,000$215/sqft |
Source: | ||
| 2/29/2024 | Listed for sale | $320,000+0%$215/sqft |
Source: | ||
| 10/17/2023 | Listing removed | -- |
Source: Latter and Blum | ||
| 7/2/2023 | Listed for sale | $319,900+146.3%$215/sqft |
Source: | ||
Public tax history
| Year | Property taxes | Tax assessment |
|---|---|---|
| 2024 | $883 +9.2% | $14,510 +6.3% |
| 2023 | $809 +2.7% | $13,650 |
| 2022 | $788 +7.7% | $13,650 |
Find assessor info on the county website
Neighborhood: Bissonet
Nearby schools
GreatSchools rating
- 6/10Bissonet Plaza Elementary SchoolGrades: PK-8Distance: 0.2 mi
- 3/10Grace King High SchoolGrades: 9-12Distance: 2.9 mi
Sell for more on Zillow
Get a free Zillow Showcase℠ listing and you could sell for .
$319,900
2% more+ $6,398
With Zillow Showcase(estimated)
$326,298

