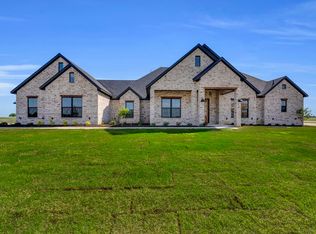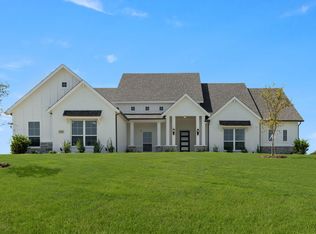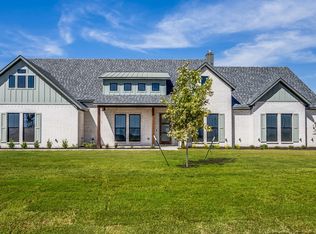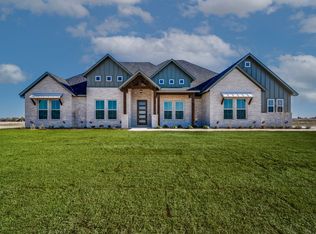Sold on 05/29/25
Price Unknown
6421 Cedar Elm Ln, Midlothian, TX 76065
4beds
2,996sqft
Single Family Residence
Built in 2024
1.05 Acres Lot
$673,700 Zestimate®
$--/sqft
$-- Estimated rent
Home value
$673,700
$627,000 - $728,000
Not available
Zestimate® history
Loading...
Owner options
Explore your selling options
What's special
Open House this Saturday and Sunday from 10-4! Welcome to your future home in the highly sought-after La Paz Ranch neighborhood! This exquisite custom AGC-built residence offers unparalleled luxury and comfort. The heart of the home is a large, gourmet kitchen featuring a spacious island, gas cooktop, and double oven, making it a chef’s paradise. The living room impresses with a stunning cathedral ceiling, creating an airy and grand atmosphere, while rich hardwood floors add warmth and elegance throughout. Designed for modern living, the thoughtful floorplan includes 4 generous bedrooms, 3.5 pristine baths, an office for productivity, and a versatile gameroom for entertainment. Enjoy the convenience of tankless water heaters, ensuring endless hot water as well as open cell spray foam insulation foe energy efficiency. Embrace a lifestyle of sophistication and convenience in this exceptional Hartston Estates gem.
Zillow last checked: 8 hours ago
Listing updated: June 19, 2025 at 07:39pm
Listed by:
Chris Oliver 0562685 972-921-5797,
Oliver Realty 972-921-5797
Bought with:
Katie Taylor
Keller Williams Realty
Source: NTREIS,MLS#: 20756106
Facts & features
Interior
Bedrooms & bathrooms
- Bedrooms: 4
- Bathrooms: 4
- Full bathrooms: 3
- 1/2 bathrooms: 1
Primary bedroom
- Features: Ceiling Fan(s)
- Level: First
- Dimensions: 17 x 15
Bedroom
- Features: Ceiling Fan(s), Split Bedrooms, Walk-In Closet(s)
- Level: First
- Dimensions: 12 x 12
Bedroom
- Features: Ceiling Fan(s), Split Bedrooms, Walk-In Closet(s)
- Level: First
- Dimensions: 12 x 12
Bedroom
- Features: Ceiling Fan(s), Split Bedrooms, Walk-In Closet(s)
- Level: First
- Dimensions: 11 x 13
Breakfast room nook
- Level: First
- Dimensions: 11 x 12
Game room
- Features: Ceiling Fan(s)
- Dimensions: 16 x 16
Kitchen
- Features: Built-in Features, Kitchen Island, Stone Counters, Walk-In Pantry
- Level: First
- Dimensions: 14 x 19
Living room
- Features: Ceiling Fan(s), Fireplace
- Dimensions: 21 x 19
Office
- Level: First
- Dimensions: 12 x 11
Utility room
- Features: Built-in Features
- Dimensions: 8 x 8
Heating
- Central
Cooling
- Ceiling Fan(s)
Appliances
- Included: Double Oven, Dishwasher, Gas Cooktop, Disposal, Tankless Water Heater
Features
- Cathedral Ceiling(s), High Speed Internet, Kitchen Island, Walk-In Closet(s)
- Flooring: Carpet, Ceramic Tile, Wood
- Has basement: No
- Number of fireplaces: 2
- Fireplace features: Gas Starter, Masonry, Wood Burning
Interior area
- Total interior livable area: 2,996 sqft
Property
Parking
- Total spaces: 3
- Parking features: Garage
- Attached garage spaces: 3
Features
- Levels: One
- Stories: 1
- Patio & porch: Covered
- Pool features: None
- Fencing: None
Lot
- Size: 1.05 Acres
- Dimensions: 156 x 292
- Features: Landscaped
Details
- Parcel number: 290838
Construction
Type & style
- Home type: SingleFamily
- Architectural style: Detached
- Property subtype: Single Family Residence
- Attached to another structure: Yes
Materials
- Foundation: Slab
- Roof: Composition
Condition
- New construction: Yes
- Year built: 2024
Utilities & green energy
- Sewer: Aerobic Septic
- Utilities for property: Septic Available, Underground Utilities
Community & neighborhood
Security
- Security features: Prewired
Community
- Community features: Community Mailbox
Location
- Region: Midlothian
- Subdivision: Hartson Estates
HOA & financial
HOA
- Has HOA: Yes
- HOA fee: $645 annually
- Services included: Association Management
- Association name: Goodwin Mgmt
- Association phone: 214-445-2714
Other
Other facts
- Listing terms: Cash,Conventional,VA Loan
Price history
| Date | Event | Price |
|---|---|---|
| 5/29/2025 | Sold | -- |
Source: NTREIS #20756106 | ||
| 5/4/2025 | Pending sale | $675,000$225/sqft |
Source: NTREIS #20756106 | ||
| 4/8/2025 | Price change | $675,000-2.9%$225/sqft |
Source: NTREIS #20756106 | ||
| 10/16/2024 | Listed for sale | $695,000$232/sqft |
Source: NTREIS #20756106 | ||
Public tax history
Tax history is unavailable.
Neighborhood: 76065
Nearby schools
GreatSchools rating
- 3/10Wedgeworth Elementary SchoolGrades: K-5Distance: 5.7 mi
- 5/10Waxahachie High SchoolGrades: 8-12Distance: 3.4 mi
- 6/10Evelyn Love Coleman J HGrades: 6-8Distance: 6.6 mi
Schools provided by the listing agent
- Elementary: Wedgeworth
- High: Waxahachie
- District: Waxahachie ISD
Source: NTREIS. This data may not be complete. We recommend contacting the local school district to confirm school assignments for this home.
Get a cash offer in 3 minutes
Find out how much your home could sell for in as little as 3 minutes with a no-obligation cash offer.
Estimated market value
$673,700
Get a cash offer in 3 minutes
Find out how much your home could sell for in as little as 3 minutes with a no-obligation cash offer.
Estimated market value
$673,700



