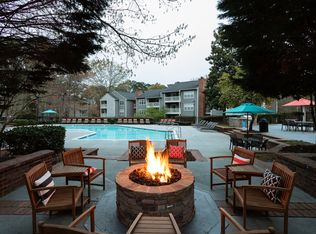This light-filled C01 3-bedroom, 2-bathroom apartment home boasts a fully-equipped kitchen replete with modern favorites sleek stainless steel appliances including a gas range, granite countertops, chic cabinetry with chrome pulls, and more. It also features designer bathrooms, wood plank-style flooring, natural light, and must-haves like spacious bedrooms and large closets. Contact us today to learn more or simply apply for your new home online.
Apartment for rent
$1,720/mo
6421 Campus Dr #T501-303, Raleigh, NC 27613
3beds
1,250sqft
Price is base rent and doesn't include required fees.
Apartment
Available now
Cats, dogs OK
Air conditioner, ceiling fan
In unit laundry
Covered parking
Fireplace
What's special
Natural lightWood plank-style flooringSpacious bedroomsDesigner bathroomsGranite countertopsGas rangeLarge closets
- 11 days
- on Zillow |
- -- |
- -- |
Travel times
Facts & features
Interior
Bedrooms & bathrooms
- Bedrooms: 3
- Bathrooms: 2
- Full bathrooms: 2
Heating
- Fireplace
Cooling
- Air Conditioner, Ceiling Fan
Appliances
- Included: Dryer, Range, Washer
- Laundry: In Unit
Features
- Ceiling Fan(s), Large Closets
- Flooring: Wood
- Has fireplace: Yes
Interior area
- Total interior livable area: 1,250 sqft
Property
Parking
- Parking features: Covered
- Details: Contact manager
Features
- Stories: 3
- Exterior features: *Available in select apartment homes, 2-Inch Faux-Wood-Blinds, Balcony, Bedrooms fit for a king*, Business Center, Chrome kitchen faucet with pull-down spray head, Convenience of an onsite car care center, Courtyard, Dine al fresco with outdoor dining options and outdoor grills, Elevated 9-Foot Ceilings, Exterior Type: Conventional, Flexible payment schedules available on approved credit, powered by Flex, Flood of natural light throughout, Flooring: Wood, Framed vanity with upscale lighting, Granite Countertops, High-End Appliances, Loft layouts on 3rd floor*, Modern cabinetry with chrome pulls, On-Site Management, On-time rental payment reporting through RentPlus, Online Rent Payment, Pet Park, PetsAllowed, Plush wall-to-wall carpeting in bedrooms, Serene bathrooms with spa-like soaking tubs*, Spa-Like Soaking tub*, Stylish designer tile backsplash in kitchen, Sundeck, Tennis Court(s)
Construction
Type & style
- Home type: Apartment
- Property subtype: Apartment
Condition
- Year built: 1997
Building
Details
- Building name: Alister Lake Lynn
Management
- Pets allowed: Yes
Community & HOA
Community
- Features: Clubhouse, Fitness Center, Pool, Tennis Court(s)
HOA
- Amenities included: Fitness Center, Pool, Tennis Court(s)
Location
- Region: Raleigh
Financial & listing details
- Lease term: 3 months, 4 months, 5 months, 6 months, 7 months, 8 months, 9 months, 10 months, 11 months, 12 months, 13 months, 14 months, 15 months
Price history
| Date | Event | Price |
|---|---|---|
| 5/10/2025 | Listed for rent | $1,720+8.3%$1/sqft |
Source: Zillow Rentals | ||
| 4/19/2025 | Listing removed | $1,588$1/sqft |
Source: Zillow Rentals | ||
| 4/2/2025 | Listed for rent | $1,588$1/sqft |
Source: Zillow Rentals | ||
| 3/19/2025 | Listing removed | $1,588$1/sqft |
Source: Zillow Rentals | ||
| 3/13/2025 | Price change | $1,588-1.9%$1/sqft |
Source: Zillow Rentals | ||
Neighborhood: Northwest Raleigh
There are 16 available units in this apartment building
![[object Object]](https://photos.zillowstatic.com/fp/0be2f1590764b536344070e21a2b4d1e-p_i.jpg)
