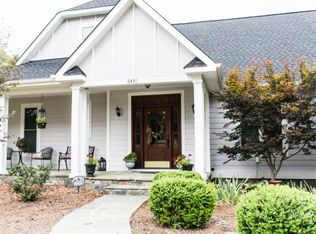Sold for $750,000
$750,000
6421 Alamance County Line Rd, Liberty, NC 27298
4beds
2,943sqft
Stick/Site Built, Residential, Single Family Residence
Built in 1955
22.6 Acres Lot
$770,300 Zestimate®
$--/sqft
$2,442 Estimated rent
Home value
$770,300
$678,000 - $870,000
$2,442/mo
Zestimate® history
Loading...
Owner options
Explore your selling options
What's special
Working farm on 22.6 acres in Southern Alamance is a dream come true! One level 4 bed/3 bath immaculately maintained home awaits you. Living room and dining room with double-sided gas log fireplace. Kitchen w/double oven, s/s appliances, Marsh soft close cabinets, breakfast area and tons of storage. Primary bedroom with ensuite bathroom and dual vanities. Family room with floor to ceiling windows. Screened porch overlooking landscaped yard and pastures. Set up for beef cows,horses and chickens with 5 different pastures fenced off for rotating livestock. Pole barn offers parking & storage. Rustic barn includes four stalls. Workshop & dutch barn. Pond stocked with fish. Stream runs along back of the property. Trails for horseback riding, four-wheelers and walking. Road frontage on Alamance Co Line Rd and Greensboro-Chapel Hill Rd on the backside. Please see attached feature sheet.
Zillow last checked: 8 hours ago
Listing updated: April 11, 2024 at 08:52am
Listed by:
Cynthia Patterson 336-380-5049,
Preferred Realty Triad,
Ann Wilburn 336-266-6420,
Preferred Realty Triad
Bought with:
NONMEMBER NONMEMBER
nonmls
Source: Triad MLS,MLS#: 1114077 Originating MLS: Greensboro
Originating MLS: Greensboro
Facts & features
Interior
Bedrooms & bathrooms
- Bedrooms: 4
- Bathrooms: 3
- Full bathrooms: 3
- Main level bathrooms: 3
Primary bedroom
- Level: Main
- Dimensions: 13.67 x 17.17
Bedroom 2
- Level: Main
- Dimensions: 13.75 x 11.17
Bedroom 3
- Level: Main
- Dimensions: 12.67 x 13.92
Bedroom 4
- Level: Main
- Dimensions: 12.17 x 13.17
Breakfast
- Level: Main
- Dimensions: 12.42 x 9.17
Dining room
- Level: Main
- Dimensions: 10.92 x 14.67
Great room
- Level: Main
- Dimensions: 19.67 x 22.92
Kitchen
- Level: Main
- Dimensions: 10.17 x 11.58
Living room
- Level: Main
- Dimensions: 16.25 x 15.33
Other
- Level: Main
- Dimensions: 10.67 x 7.33
Heating
- Fireplace(s), Forced Air, Heat Pump, Electric, Propane
Cooling
- Central Air
Appliances
- Included: Dishwasher, Double Oven, Instant Hot Water, Free-Standing Range, Electric Water Heater
- Laundry: Dryer Connection, Washer Hookup
Features
- Great Room, Built-in Features, Ceiling Fan(s), Pantry, Separate Shower, Vaulted Ceiling(s)
- Flooring: Tile, Vinyl, Wood
- Basement: Crawl Space
- Attic: Access Only,Pull Down Stairs
- Number of fireplaces: 1
- Fireplace features: Double Sided, Gas Log, Living Room
Interior area
- Total structure area: 2,943
- Total interior livable area: 2,943 sqft
- Finished area above ground: 2,943
Property
Parking
- Parking features: Driveway
- Has uncovered spaces: Yes
Features
- Levels: One
- Stories: 1
- Patio & porch: Porch
- Exterior features: Garden
- Pool features: None
- Fencing: Fenced,Partial,Invisible
- Waterfront features: Pond, Stream
Lot
- Size: 22.60 Acres
- Features: Horses Allowed, Partially Cleared, Partially Wooded, Pasture
- Residential vegetation: Partially Wooded
Details
- Additional structures: Barn(s), Storage
- Parcel number: 8840007364
- Zoning: Residential
- Special conditions: Owner Sale
- Horses can be raised: Yes
Construction
Type & style
- Home type: SingleFamily
- Architectural style: Ranch
- Property subtype: Stick/Site Built, Residential, Single Family Residence
Materials
- Brick, Vinyl Siding
Condition
- Year built: 1955
Utilities & green energy
- Sewer: Septic Tank
- Water: Well
Community & neighborhood
Location
- Region: Liberty
Other
Other facts
- Listing agreement: Exclusive Right To Sell
- Listing terms: Cash,Conventional
Price history
| Date | Event | Price |
|---|---|---|
| 12/4/2023 | Sold | $750,000-4.5% |
Source: | ||
| 11/11/2023 | Pending sale | $785,000$267/sqft |
Source: BURMLS #128087 Report a problem | ||
| 9/5/2023 | Price change | $785,000-4.8%$267/sqft |
Source: BURMLS #128087 Report a problem | ||
| 8/11/2023 | Price change | $825,000-6.3%$280/sqft |
Source: BURMLS #128087 Report a problem | ||
| 7/26/2023 | Listed for sale | $880,000$299/sqft |
Source: | ||
Public tax history
| Year | Property taxes | Tax assessment |
|---|---|---|
| 2024 | $2,216 +7.1% | $398,346 |
| 2023 | $2,069 -2% | $398,346 +46.3% |
| 2022 | $2,110 -1.3% | $272,284 |
Find assessor info on the county website
Neighborhood: 27298
Nearby schools
GreatSchools rating
- 5/10Edwin M Holt ElementaryGrades: K-5Distance: 5.8 mi
- 2/10Southern MiddleGrades: 6-8Distance: 8.3 mi
- 6/10Southern HighGrades: 9-12Distance: 8.4 mi
Schools provided by the listing agent
- Elementary: E.M. Holt
- Middle: Southern
- High: Southern Alamance
Source: Triad MLS. This data may not be complete. We recommend contacting the local school district to confirm school assignments for this home.

Get pre-qualified for a loan
At Zillow Home Loans, we can pre-qualify you in as little as 5 minutes with no impact to your credit score.An equal housing lender. NMLS #10287.
