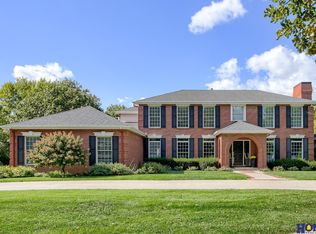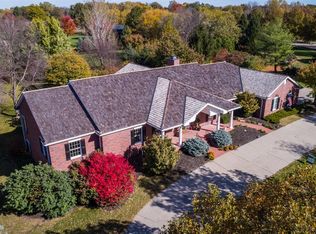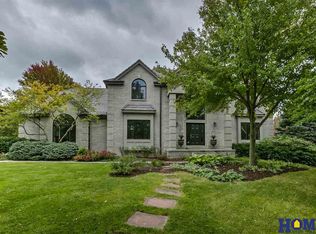Sold for $1,600,000
$1,600,000
6420 Winding Ridge Cir, Lincoln, NE 68512
5beds
5,890sqft
Single Family Residence
Built in 1995
1.53 Acres Lot
$1,676,200 Zestimate®
$272/sqft
$4,434 Estimated rent
Home value
$1,676,200
$1.54M - $1.83M
$4,434/mo
Zestimate® history
Loading...
Owner options
Explore your selling options
What's special
Contract Pending Magnificent one-of-a-kind property in The Ridge on 1.53 acres. Entertainer's dream backyard with dedicated light pole & outlets for parties. Mature landscaping. Covered composite deck. Iron fencing & brick columns. All brick. Side-entry 4 stall garage, floor drains & 220 EV plug. Nearly 6,000 square feet of finish. 5 beds. 7 baths. 5 fireplaces. Crystal chandelier imported from Prague & grand circular staircase welcomes you. Solid paneled interior doors, many from the former Cornhusker Hotel. Paneled library w/ marble fireplace & Murano chandelier. Formal dining room & butler's pantry. Chef's kitchen w/ island, walk-in pantry. 2 main level half baths. Primary suite with sitting room & fireplace, Plantation shutters, private full bath w/ heated floors and custom closet. 3 bedrooms with en suite baths on the 2nd level. Walkout basement. Rec room w/ wet bar, office & paneled 5th bedroom. Exercise room. Dual tankless water heaters. 3 HVAC systems. Security. Ring doorbell.
Zillow last checked: 8 hours ago
Listing updated: April 13, 2024 at 07:19am
Listed by:
Michelle Benes 402-432-7125,
REMAX Concepts
Bought with:
Mark Faatz, 20180576
Nebraska Realty
Source: GPRMLS,MLS#: 22313961
Facts & features
Interior
Bedrooms & bathrooms
- Bedrooms: 5
- Bathrooms: 7
- Full bathrooms: 2
- 3/4 bathrooms: 3
- 1/2 bathrooms: 2
- Main level bathrooms: 3
Primary bedroom
- Level: Main
- Area: 272
- Dimensions: 16 x 17
Bedroom 2
- Level: Second
- Area: 221
- Dimensions: 13 x 17
Bedroom 3
- Level: Second
- Area: 182
- Dimensions: 14 x 13
Bedroom 4
- Level: Second
- Area: 192
- Dimensions: 16 x 12
Bedroom 5
- Level: Basement
- Area: 256
- Dimensions: 16 x 16
Primary bathroom
- Features: Full, Shower, Double Sinks
Dining room
- Level: Main
- Area: 227.42
- Dimensions: 13.7 x 16.6
Family room
- Features: Wet Bar
- Level: Basement
- Area: 256
- Dimensions: 16 x 16
Kitchen
- Features: Wood Floor, 9'+ Ceiling, Pantry
- Level: Main
- Area: 252
- Dimensions: 21 x 12
Living room
- Features: Fireplace
- Level: Main
- Area: 320
- Dimensions: 16 x 20
Basement
- Area: 2839
Office
- Area: 195
- Dimensions: 15 x 13
Heating
- Natural Gas, Forced Air
Cooling
- Central Air
Appliances
- Included: Refrigerator, Washer, Dishwasher, Dryer, Disposal, Trash Compactor, Microwave, Double Oven, Warming Drawer, Wine Refrigerator, Cooktop
Features
- Wet Bar, High Ceilings, Exercise Room, Two Story Entry, Ceiling Fan(s), Formal Dining Room, Garage Floor Drain, Pantry
- Basement: Walk-Out Access,Full,Finished
- Number of fireplaces: 5
- Fireplace features: Living Room, Direct-Vent Gas Fire, Electric, Great Room
Interior area
- Total structure area: 5,890
- Total interior livable area: 5,890 sqft
- Finished area above ground: 3,950
- Finished area below ground: 1,940
Property
Parking
- Total spaces: 4
- Parking features: Attached, Detached, Garage Door Opener
- Attached garage spaces: 4
Features
- Levels: One and One Half
- Patio & porch: Patio, Covered Deck
- Exterior features: Sprinkler System, Drain Tile
- Has spa: Yes
- Spa features: Hot Tub/Spa
- Fencing: Iron
Lot
- Size: 1.53 Acres
- Dimensions: 110 x 158 x 62 x 150 x 321 x 147 x 187
- Features: Over 1 up to 5 Acres, City Lot, Cul-De-Sac, Subdivided, Public Sidewalk, Curb Cut, Curb and Gutter, Level, Paved
Details
- Parcel number: 0913447001000
- Other equipment: Sump Pump
Construction
Type & style
- Home type: SingleFamily
- Architectural style: Traditional
- Property subtype: Single Family Residence
Materials
- Brick
- Foundation: Concrete Perimeter
- Roof: Other
Condition
- Not New and NOT a Model
- New construction: No
- Year built: 1995
Details
- Builder name: Rallis Construction
Utilities & green energy
- Sewer: Public Sewer
- Water: Public
- Utilities for property: Cable Available, Electricity Available, Natural Gas Available, Water Available, Sewer Available, Phone Available
Community & neighborhood
Security
- Security features: Security System
Location
- Region: Lincoln
- Subdivision: The Ridge 24th Addition
HOA & financial
HOA
- Has HOA: Yes
- HOA fee: $350 annually
- Services included: Common Area Maintenance
- Association name: The Ridge
Other
Other facts
- Listing terms: Conventional,Cash
- Ownership: Fee Simple
- Road surface type: Paved
Price history
| Date | Event | Price |
|---|---|---|
| 7/7/2023 | Sold | $1,600,000-5.3%$272/sqft |
Source: | ||
| 6/27/2023 | Pending sale | $1,690,000$287/sqft |
Source: | ||
| 6/25/2023 | Listed for sale | $1,690,000+40.8%$287/sqft |
Source: | ||
| 5/16/2007 | Sold | $1,200,000$204/sqft |
Source: Public Record Report a problem | ||
Public tax history
| Year | Property taxes | Tax assessment |
|---|---|---|
| 2024 | $17,409 -17.5% | $1,259,600 |
| 2023 | $21,111 -13.5% | $1,259,600 +2.6% |
| 2022 | $24,420 -0.2% | $1,228,000 |
Find assessor info on the county website
Neighborhood: 68512
Nearby schools
GreatSchools rating
- 5/10Ruth Hill Elementary SchoolGrades: PK-5Distance: 0.8 mi
- 7/10Scott Middle SchoolGrades: 6-8Distance: 0.5 mi
- 5/10Southwest High SchoolGrades: 9-12Distance: 1 mi
Schools provided by the listing agent
- Elementary: Hill
- Middle: Scott
- High: Lincoln Southwest
- District: Lincoln Public Schools
Source: GPRMLS. This data may not be complete. We recommend contacting the local school district to confirm school assignments for this home.

Get pre-qualified for a loan
At Zillow Home Loans, we can pre-qualify you in as little as 5 minutes with no impact to your credit score.An equal housing lender. NMLS #10287.


