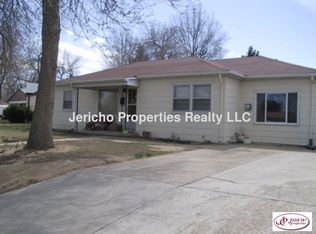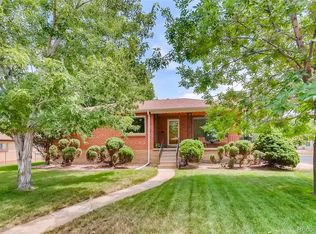Sold for $575,000 on 01/13/25
$575,000
6420 W 47th Avenue, Wheat Ridge, CO 80033
3beds
1,035sqft
Single Family Residence
Built in 1951
10,018.8 Square Feet Lot
$550,200 Zestimate®
$556/sqft
$2,373 Estimated rent
Home value
$550,200
$517,000 - $589,000
$2,373/mo
Zestimate® history
Loading...
Owner options
Explore your selling options
What's special
Hey Buyers! Looking for a home that truly delivers? Get ready to fall in love! This charming 3-bedroom, 2-bath ranch is packed with updates. Enjoy new exterior paint, a new concrete driveway, and a detached 1-car garage. Inside, find fresh interior paint and texture, new and refinished hardwoods, new carpet, and a stylish kitchen with new cabinets, new custom hood vent, new quartz countertops, new tile backsplash, and new stainless steel appliances. Both bathrooms shine with new everything - tub/shower surrounds, vanities, and tops. With loads of beautiful updates, this Buy-Out Company remodel is ready for you—schedule your showing today!
Zillow last checked: 8 hours ago
Listing updated: January 13, 2025 at 11:40am
Listed by:
Jennifer Heineman jennifer@bocrealty.com,
Buy-Out Company Realty, LLC
Bought with:
David Parks, 100103211
eXp Realty, LLC
Source: REcolorado,MLS#: 5267471
Facts & features
Interior
Bedrooms & bathrooms
- Bedrooms: 3
- Bathrooms: 2
- Full bathrooms: 1
- 3/4 bathrooms: 1
- Main level bathrooms: 2
- Main level bedrooms: 3
Primary bedroom
- Level: Main
Bedroom
- Level: Main
Bedroom
- Description: Optional Office
- Level: Main
Primary bathroom
- Level: Main
Bathroom
- Level: Main
Dining room
- Level: Main
Kitchen
- Level: Main
Laundry
- Level: Main
Living room
- Level: Main
Heating
- Forced Air, Natural Gas
Cooling
- Central Air
Appliances
- Included: Dishwasher, Disposal, Microwave, Range, Range Hood, Refrigerator
- Laundry: In Unit
Features
- Quartz Counters
- Flooring: Carpet, Tile, Wood
- Has basement: No
- Common walls with other units/homes: No Common Walls
Interior area
- Total structure area: 1,035
- Total interior livable area: 1,035 sqft
- Finished area above ground: 1,035
Property
Parking
- Total spaces: 1
- Parking features: Garage
- Garage spaces: 1
Features
- Levels: One
- Stories: 1
- Entry location: Ground
- Patio & porch: Covered, Patio
Lot
- Size: 10,018 sqft
Details
- Parcel number: 025590
- Special conditions: Standard
Construction
Type & style
- Home type: SingleFamily
- Property subtype: Single Family Residence
Materials
- Frame
- Roof: Composition
Condition
- Updated/Remodeled
- Year built: 1951
Utilities & green energy
- Sewer: Public Sewer
- Water: Public
- Utilities for property: Electricity Connected, Natural Gas Available, Natural Gas Connected
Community & neighborhood
Location
- Region: Wheat Ridge
- Subdivision: Hale
Other
Other facts
- Listing terms: Cash,Conventional,FHA,VA Loan
- Ownership: Corporation/Trust
- Road surface type: Paved
Price history
| Date | Event | Price |
|---|---|---|
| 1/13/2025 | Sold | $575,000+0.9%$556/sqft |
Source: | ||
| 12/13/2024 | Pending sale | $569,973$551/sqft |
Source: | ||
| 12/12/2024 | Listed for sale | $569,973+46.1%$551/sqft |
Source: | ||
| 5/16/2024 | Sold | $390,000+202.3%$377/sqft |
Source: Public Record | ||
| 7/29/1998 | Sold | $129,000$125/sqft |
Source: Public Record | ||
Public tax history
| Year | Property taxes | Tax assessment |
|---|---|---|
| 2024 | $2,741 +14.6% | $31,350 |
| 2023 | $2,391 -1.4% | $31,350 +16.7% |
| 2022 | $2,424 +10.9% | $26,859 -2.8% |
Find assessor info on the county website
Neighborhood: 80033
Nearby schools
GreatSchools rating
- 5/10Stevens Elementary SchoolGrades: PK-5Distance: 0.7 mi
- 5/10Everitt Middle SchoolGrades: 6-8Distance: 2.2 mi
- 7/10Wheat Ridge High SchoolGrades: 9-12Distance: 2.3 mi
Schools provided by the listing agent
- Elementary: Stevens
- Middle: Everitt
- High: Wheat Ridge
- District: Jefferson County R-1
Source: REcolorado. This data may not be complete. We recommend contacting the local school district to confirm school assignments for this home.
Get a cash offer in 3 minutes
Find out how much your home could sell for in as little as 3 minutes with a no-obligation cash offer.
Estimated market value
$550,200
Get a cash offer in 3 minutes
Find out how much your home could sell for in as little as 3 minutes with a no-obligation cash offer.
Estimated market value
$550,200

