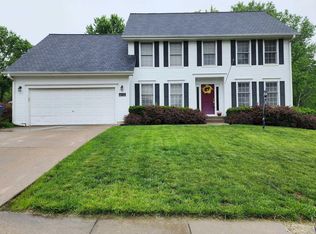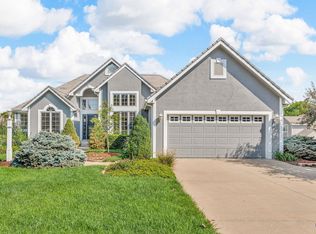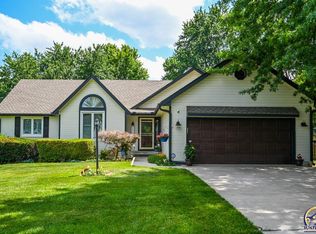Sold on 07/17/24
Price Unknown
6420 SW 23rd St, Topeka, KS 66614
4beds
3,239sqft
Single Family Residence, Residential
Built in 1993
12,690 Acres Lot
$432,800 Zestimate®
$--/sqft
$2,937 Estimated rent
Home value
$432,800
$411,000 - $454,000
$2,937/mo
Zestimate® history
Loading...
Owner options
Explore your selling options
What's special
Stunning home in Washburn Rural schools that backs up to and overlooks Brookfield Pond. This four bedroom, three and a half bath home has so much to offer. You will love the formal living room with its vaulted ceiling, oak floors, and recently refurbished gas fireplace, the formal dining room, and the eat-in kitchen with Custom Woods cabinets, granite countertops, and new appliances. The main level also offers a half bath, laundry, and spacious primary bedroom with coffered ceilings, bay window, two walk-in closets, plus en suite bathroom with double sinks, large shower and jet tub. Upstairs you will find three more bedrooms and another full bath. Room for everyone with nearly 1,000 square feet finished in the basement including family room offering a great wet bar, a full bath, and a room that can be used as an office or a nonconforming fifth bedroom. Enjoy the outdoors in the large, fenced-in backyard or on the covered deck complete with hot tub. All this plus a large two car garage, sprinkler system, and new furnace and air. Schedule your showing today!
Zillow last checked: 8 hours ago
Listing updated: July 17, 2024 at 03:08pm
Listed by:
Grant Sourk 785-231-6957,
Kirk & Cobb, Inc.
Bought with:
Tracy Bailey, 00230647
TopCity Realty, LLC
Source: Sunflower AOR,MLS#: 234410
Facts & features
Interior
Bedrooms & bathrooms
- Bedrooms: 4
- Bathrooms: 4
- Full bathrooms: 3
- 1/2 bathrooms: 1
Primary bedroom
- Level: Main
- Area: 202.53
- Dimensions: 12.9X15.7
Bedroom 2
- Level: Upper
- Area: 242.08
- Dimensions: 13.6X17.8
Bedroom 3
- Level: Upper
- Area: 133.1
- Dimensions: 11X12.1
Bedroom 4
- Level: Upper
- Area: 122.96
- Dimensions: 10.6X11.6
Other
- Level: Basement
- Dimensions: 11X11 no egress
Dining room
- Level: Main
- Area: 141.6
- Dimensions: 11.8X12
Family room
- Level: Basement
- Dimensions: 10X13.9 + 12X26
Kitchen
- Level: Main
- Area: 240
- Dimensions: 12X20
Laundry
- Level: Main
- Area: 33.6
- Dimensions: 5.6X6
Living room
- Level: Main
- Area: 242.36
- Dimensions: 14.6X16.6
Heating
- Natural Gas, 90 + Efficiency
Cooling
- Central Air
Appliances
- Included: Electric Range, Range Hood, Microwave, Dishwasher, Refrigerator, Disposal, Bar Fridge, Cable TV Available
- Laundry: Main Level, Separate Room
Features
- Wet Bar, Sheetrock, Coffered Ceiling(s), Vaulted Ceiling(s)
- Flooring: Hardwood, Ceramic Tile, Carpet
- Doors: Storm Door(s)
- Windows: Insulated Windows, Storm Window(s)
- Basement: Sump Pump,Concrete,Full,Partially Finished,Daylight
- Number of fireplaces: 1
- Fireplace features: One, Gas, Living Room
Interior area
- Total structure area: 3,239
- Total interior livable area: 3,239 sqft
- Finished area above ground: 2,239
- Finished area below ground: 1,000
Property
Parking
- Parking features: Attached, Auto Garage Opener(s), Garage Door Opener
- Has attached garage: Yes
Features
- Patio & porch: Deck, Covered
- Has spa: Yes
- Spa features: Heated, Bath
- Fencing: Fenced,Wood
Lot
- Size: 12,690 Acres
- Dimensions: 94 x 135
- Features: Sprinklers In Front, Sidewalk
Details
- Parcel number: R55559
- Special conditions: Standard,Arm's Length
Construction
Type & style
- Home type: SingleFamily
- Property subtype: Single Family Residence, Residential
Materials
- Roof: Architectural Style
Condition
- Year built: 1993
Utilities & green energy
- Water: Public
- Utilities for property: Cable Available
Community & neighborhood
Security
- Security features: Security System
Location
- Region: Topeka
- Subdivision: Brookfield Pond
Price history
| Date | Event | Price |
|---|---|---|
| 7/17/2024 | Sold | -- |
Source: | ||
| 6/6/2024 | Pending sale | $375,000$116/sqft |
Source: | ||
| 5/31/2024 | Listed for sale | $375,000+50%$116/sqft |
Source: | ||
| 7/26/2015 | Sold | -- |
Source: Agent Provided | ||
| 7/3/2015 | Listed for sale | $250,000$77/sqft |
Source: BERKSHIRE HATHAWAY FIRST #184960 | ||
Public tax history
| Year | Property taxes | Tax assessment |
|---|---|---|
| 2025 | -- | $42,515 -2.1% |
| 2024 | $6,857 +2% | $43,420 +2% |
| 2023 | $6,723 +9.7% | $42,569 +12% |
Find assessor info on the county website
Neighborhood: Brookfield
Nearby schools
GreatSchools rating
- 6/10Wanamaker Elementary SchoolGrades: PK-6Distance: 1.7 mi
- 6/10Washburn Rural Middle SchoolGrades: 7-8Distance: 4.8 mi
- 8/10Washburn Rural High SchoolGrades: 9-12Distance: 4.8 mi
Schools provided by the listing agent
- Elementary: Wanamaker Elementary School/USD 437
- Middle: Washburn Rural Middle School/USD 437
- High: Washburn Rural High School/USD 437
Source: Sunflower AOR. This data may not be complete. We recommend contacting the local school district to confirm school assignments for this home.


