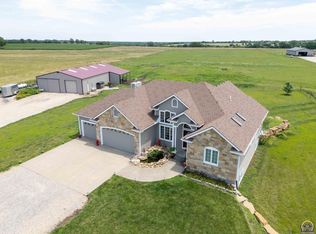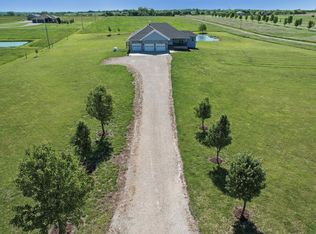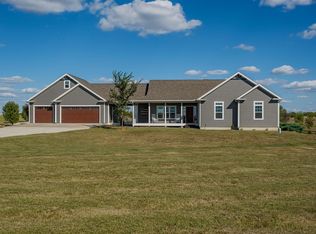Sold
Price Unknown
6420 SE Shawnee Heights Rd, Berryton, KS 66409
4beds
3,496sqft
Single Family Residence, Residential
Built in 2011
8.46 Acres Lot
$692,600 Zestimate®
$--/sqft
$3,074 Estimated rent
Home value
$692,600
$589,000 - $817,000
$3,074/mo
Zestimate® history
Loading...
Owner options
Explore your selling options
What's special
Discover your ideal country oasis! This exceptional property spans 8.4+/- acres of beautiful land, conveniently located on paved roads. The spacious home features 4 inviting bedrooms and 3 bathrooms, providing ample space for family and guests. At the center of this residence is a custom-designed kitchen, perfect for family meals or entertaining guests. After a busy day, unwind in the exquisite primary bathroom, offering a tranquil escape. This estate is more than just a living space; it's a lifestyle. It includes a 3-car attached garage and a separate shop/barn, ideal for your hobbies or extra storage needs. Additionally, it's horse-friendly, making it a fantastic choice for equestrian lovers. The expansive outdoor area boasts a peaceful pond, inviting you to enjoy leisurely afternoons and outdoor fun. With cutting-edge geothermal heating and cooling systems, along with a whole-home generator, you'll experience comfort and reliability throughout!
Zillow last checked: 8 hours ago
Listing updated: June 04, 2025 at 11:35am
Listed by:
Jenny Manis 785-633-0440,
Countrywide Realty, Inc.
Bought with:
Darin Stephens, 00047331
Stone & Story RE Group, LLC
Source: Sunflower AOR,MLS#: 238749
Facts & features
Interior
Bedrooms & bathrooms
- Bedrooms: 4
- Bathrooms: 3
- Full bathrooms: 3
Primary bedroom
- Level: Main
- Area: 225
- Dimensions: 15x15
Bedroom 2
- Level: Main
- Area: 132
- Dimensions: 11x12
Bedroom 3
- Level: Basement
- Area: 156
- Dimensions: 13x12
Bedroom 4
- Level: Basement
- Area: 169
- Dimensions: 13x13
Dining room
- Level: Main
- Area: 224
- Dimensions: 16x14
Family room
- Level: Basement
- Area: 608
- Dimensions: 19x32
Great room
- Level: Main
- Area: 272
- Dimensions: 17x16
Kitchen
- Level: Main
- Area: 364
- Dimensions: 26x14
Laundry
- Level: Main
- Area: 66
- Dimensions: 11x6
Heating
- Propane Rented, Geothermal
Cooling
- Geothermal
Appliances
- Included: Electric Range, Double Oven, Microwave, Dishwasher, Refrigerator, Disposal, Bar Fridge, Water Softener Owned
- Laundry: Main Level
Features
- Central Vacuum, Wet Bar
- Flooring: Hardwood, Ceramic Tile, Carpet
- Basement: Sump Pump,Concrete,Daylight,Storm Shelter
- Number of fireplaces: 1
- Fireplace features: One, Gas, Living Room
Interior area
- Total structure area: 3,496
- Total interior livable area: 3,496 sqft
- Finished area above ground: 1,906
- Finished area below ground: 1,590
Property
Parking
- Total spaces: 4
- Parking features: Attached, Detached
- Attached garage spaces: 4
Features
- Waterfront features: Pond/Creek
Lot
- Size: 8.46 Acres
Details
- Additional structures: Outbuilding
- Parcel number: R73573
- Special conditions: Standard,Arm's Length
Construction
Type & style
- Home type: SingleFamily
- Architectural style: Ranch
- Property subtype: Single Family Residence, Residential
Materials
- Frame, Stone, Stucco
- Roof: Composition
Condition
- Year built: 2011
Utilities & green energy
- Water: Rural Water
Community & neighborhood
Security
- Security features: Security System
Location
- Region: Berryton
- Subdivision: Not Subdivided
Price history
| Date | Event | Price |
|---|---|---|
| 6/3/2025 | Sold | -- |
Source: | ||
| 4/9/2025 | Pending sale | $680,000$195/sqft |
Source: | ||
| 4/7/2025 | Listed for sale | $680,000$195/sqft |
Source: | ||
Public tax history
| Year | Property taxes | Tax assessment |
|---|---|---|
| 2025 | -- | $65,449 +4% |
| 2024 | $9,048 +2.7% | $62,931 +4% |
| 2023 | $8,811 +12% | $60,511 +12% |
Find assessor info on the county website
Neighborhood: 66409
Nearby schools
GreatSchools rating
- 4/10Berryton Elementary SchoolGrades: PK-6Distance: 4.1 mi
- 4/10Shawnee Heights Middle SchoolGrades: 7-8Distance: 2.6 mi
- 7/10Shawnee Heights High SchoolGrades: 9-12Distance: 2.8 mi
Schools provided by the listing agent
- Elementary: Berryton Elementary School/USD 450
- Middle: Shawnee Heights Middle School/USD 450
- High: Shawnee Heights High School/USD 450
Source: Sunflower AOR. This data may not be complete. We recommend contacting the local school district to confirm school assignments for this home.


