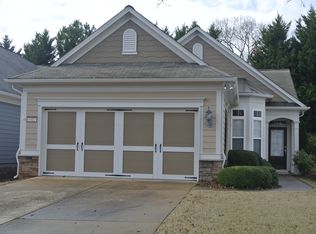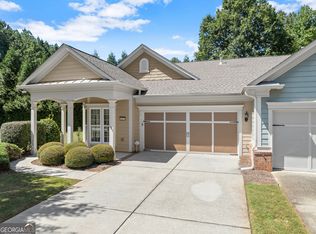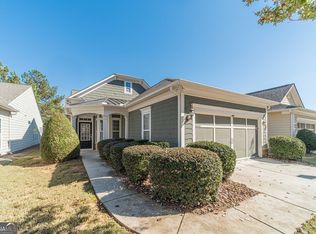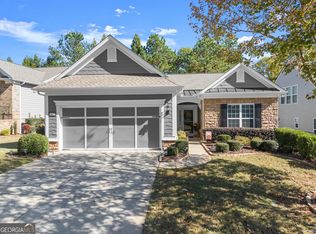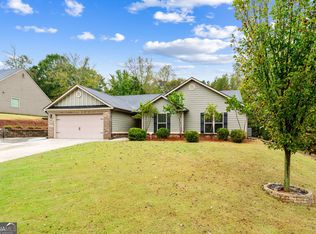Welcome home to this beautifully maintained Grey Mist floor plan in the sought-after 55+ community of Village at Deaton Creek! This 2-bedroom, 2-bath home offers a thoughtfully designed split-bedroom layout, perfect for privacy and easy living. Step inside to find brand-new carpet, fresh paint, and an inviting sunroom, ideal for morning coffee or relaxing with a good book. The dedicated office/flex space provides the perfect spot for hobbies, work, or additional guest accommodations. The bright, open kitchen features stainless steel appliances, ample cabinet space, and a seamless flow into the living and dining areas. Plus, enjoy year-round comfort with a new HVAC unit installed within the last year! Beyond your front door, enjoy resort-style living with a vibrant clubhouse, indoor and outdoor swimming pools, tennis courts, fitness center, walking trails, and a full calendar of clubs and events-all designed to keep you active and engaged. Don't miss this opportunity to enjoy low-maintenance, active adult living in a community that truly has it all. Golf cart remains with the home with a full price offer. Schedule your private tour today! Seller is related to agent.
Active
$394,900
6420 Rockpoint Ln, Hoschton, GA 30548
2beds
1,388sqft
Est.:
Single Family Residence
Built in 2007
6,534 Square Feet Lot
$387,300 Zestimate®
$285/sqft
$299/mo HOA
What's special
Inviting sunroomStainless steel appliancesAmple cabinet spaceFitness centerBrand-new carpetTennis courtsThoughtfully designed split-bedroom layout
- 46 days |
- 163 |
- 12 |
Zillow last checked: 8 hours ago
Listing updated: November 08, 2025 at 10:06pm
Listed by:
Jessica Rister 678-315-0882,
The Legacy Real Estate Group
Source: GAMLS,MLS#: 10631891
Tour with a local agent
Facts & features
Interior
Bedrooms & bathrooms
- Bedrooms: 2
- Bathrooms: 2
- Full bathrooms: 2
- Main level bathrooms: 2
- Main level bedrooms: 2
Rooms
- Room types: Office, Sun Room
Heating
- Central
Cooling
- Central Air
Appliances
- Included: Cooktop, Stainless Steel Appliance(s)
- Laundry: In Kitchen
Features
- Double Vanity, Master On Main Level, Split Bedroom Plan
- Flooring: Carpet, Laminate
- Basement: None
- Number of fireplaces: 1
- Fireplace features: Gas Starter
Interior area
- Total structure area: 1,388
- Total interior livable area: 1,388 sqft
- Finished area above ground: 1,388
- Finished area below ground: 0
Property
Parking
- Total spaces: 2
- Parking features: Attached, Garage
- Has attached garage: Yes
Features
- Levels: One
- Stories: 1
Lot
- Size: 6,534 Square Feet
- Features: Cul-De-Sac
Details
- Parcel number: 15039G000183
Construction
Type & style
- Home type: SingleFamily
- Architectural style: Ranch
- Property subtype: Single Family Residence
Materials
- Wood Siding
- Roof: Composition
Condition
- Resale
- New construction: No
- Year built: 2007
Utilities & green energy
- Sewer: Public Sewer
- Water: Public
- Utilities for property: High Speed Internet
Community & HOA
Community
- Features: Clubhouse, Fitness Center, Gated, Park, Playground, Pool, Tennis Court(s)
- Subdivision: Village at Deaton Creek
HOA
- Has HOA: Yes
- Services included: Facilities Fee, Security, Swimming, Tennis
- HOA fee: $3,588 annually
Location
- Region: Hoschton
Financial & listing details
- Price per square foot: $285/sqft
- Tax assessed value: $391,300
- Annual tax amount: $3,467
- Date on market: 10/26/2025
- Cumulative days on market: 46 days
- Listing agreement: Exclusive Right To Sell
Estimated market value
$387,300
$368,000 - $407,000
$2,247/mo
Price history
Price history
| Date | Event | Price |
|---|---|---|
| 10/26/2025 | Listed for sale | $394,900-1.3%$285/sqft |
Source: | ||
| 10/26/2025 | Listing removed | $399,900$288/sqft |
Source: | ||
| 8/28/2025 | Listed for sale | $399,900-0.6%$288/sqft |
Source: | ||
| 8/27/2025 | Listing removed | $402,400$290/sqft |
Source: | ||
| 5/23/2025 | Price change | $402,400-1.8%$290/sqft |
Source: | ||
Public tax history
Public tax history
| Year | Property taxes | Tax assessment |
|---|---|---|
| 2024 | $1,368 +3.3% | $156,520 +6.9% |
| 2023 | $1,324 +10.9% | $146,480 +21.5% |
| 2022 | $1,194 -62.6% | $120,520 +7.2% |
Find assessor info on the county website
BuyAbility℠ payment
Est. payment
$2,579/mo
Principal & interest
$1905
HOA Fees
$299
Other costs
$375
Climate risks
Neighborhood: 30548
Nearby schools
GreatSchools rating
- 6/10Spout Springs Elementary SchoolGrades: PK-5Distance: 3.2 mi
- 6/10Cherokee Bluff MiddleGrades: 6-8Distance: 3.3 mi
- 8/10Cherokee Bluff High SchoolGrades: 9-12Distance: 3.3 mi
Schools provided by the listing agent
- Elementary: Spout Springs
- Middle: Cherokee Bluff
- High: Cherokee Bluff
Source: GAMLS. This data may not be complete. We recommend contacting the local school district to confirm school assignments for this home.
- Loading
- Loading
