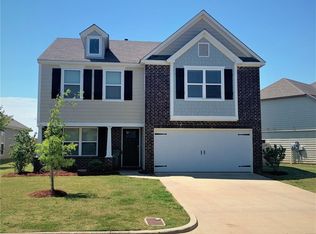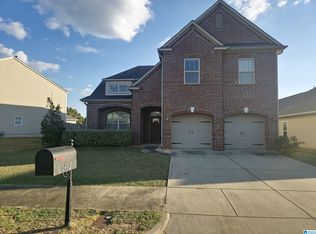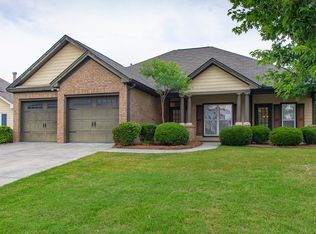Sold for $255,000
$255,000
6420 Ridgeside Blvd, Montgomery, AL 36116
3beds
1,825sqft
SingleFamily
Built in 2007
6,969 Square Feet Lot
$258,300 Zestimate®
$140/sqft
$1,521 Estimated rent
Home value
$258,300
$245,000 - $271,000
$1,521/mo
Zestimate® history
Loading...
Owner options
Explore your selling options
What's special
The "Taylor" plan. Great floor plan with covered front and back porches! 3 spacious Bedrooms. Formal dining room (or this room could be a den/study/nursery/exercise room) and eat in kitchen. Master suite features double vanity, ceramic tile floors, elongated comfort-height Kohler toilet in the water closet, separate shower and garden tub, large walk-in closet. The Hall Bathroom between the other Bedrooms has double sinks, ceramic tile and elongated comfort-height Kohler toilets. Home interior freshly painted and newly installed Mohawk carpet complement the great room layout, with blinds on all windows, wood burning fireplace, with a natural gas line.. The Entry Hall has wood flooring, and the eat-in kitchen and the laundry room have vinyl/linoleum floors and tons of storage. All appliances to remain, including the washer and dryer. 2 car Garage has a large Storage Room. Irrigation system in a landscaped corner lot. Continous in-force Terminex termite and pest coverage.
Facts & features
Interior
Bedrooms & bathrooms
- Bedrooms: 3
- Bathrooms: 2
- Full bathrooms: 2
Heating
- Forced air, Electric, Gas
Cooling
- Central
Appliances
- Included: Dishwasher, Dryer, Garbage disposal, Microwave, Range / Oven, Refrigerator, Washer
- Laundry: Washer Hookup, Dryer Connection
Features
- Breakfast Bar, Double Vanity, High Ceilings, Dryer Connection, Separate Shower, Disposal, Smoke/Fire Alarm, Washer Connection, Blinds/Mini Blinds, LinenCloset/ClothesHamper, Insulated Doors, Pull Down Stairs to Attic, Ridge Vents
- Flooring: Tile, Carpet, Linoleum / Vinyl
- Doors: Insulated Doors
- Windows: Blinds
- Basement: Slab
- Has fireplace: Yes
Interior area
- Structure area source: Plans
- Total interior livable area: 1,825 sqft
Property
Parking
- Parking features: Garage - Attached
Features
- Exterior features: Brick, Cement / Concrete
Lot
- Size: 6,969 sqft
Details
- Additional structures: Storage
- Parcel number: 1007361000001156
Construction
Type & style
- Home type: SingleFamily
Materials
- Other
- Foundation: Slab
- Roof: Asphalt
Condition
- Year built: 2007
Utilities & green energy
- Sewer: Public Sewer
- Water: Public
Green energy
- Energy efficient items: Insulated Doors, Ridge Vents
Community & neighborhood
Security
- Security features: Fire Alarm
Location
- Region: Montgomery
HOA & financial
HOA
- Has HOA: Yes
- HOA fee: $16 monthly
- Services included: Call Homeowner Assn
Other
Other facts
- Sewer: Public Sewer
- WaterSource: Public
- Appliances: Gas Water Heater, Plumbed For Ice Maker
- GarageYN: true
- HeatingYN: true
- CoolingYN: true
- Basement: Slab
- FoundationDetails: Slab
- RoomsTotal: 11
- InteriorFeatures: Breakfast Bar, Double Vanity, High Ceilings, Dryer Connection, Separate Shower, Disposal, Smoke/Fire Alarm, Washer Connection, Blinds/Mini Blinds, LinenCloset/ClothesHamper, Insulated Doors, Pull Down Stairs to Attic, Ridge Vents
- YearBuiltSource: Builder
- CoveredSpaces: 2
- NumberOfPads: 0
- StoriesTotal: 1 Story
- DoorFeatures: Insulated Doors
- BuildingAreaSource: Plans
- LivingAreaSource: Plans
- CurrentUse: Residential
- StructureType: Residential
- LaundryFeatures: Washer Hookup, Dryer Connection
- OtherStructures: Storage
- SecurityFeatures: Fire Alarm
- WindowFeatures: Blinds
- ParkingFeatures: Garage Door Opener
- ExteriorFeatures: Mature Trees, Storage-Attached
- AssociationFeeIncludes: Call Homeowner Assn
- GreenEnergyEfficient: Insulated Doors, Ridge Vents
Price history
| Date | Event | Price |
|---|---|---|
| 5/10/2024 | Sold | $255,000-1.9%$140/sqft |
Source: Public Record Report a problem | ||
| 4/16/2024 | Listed for sale | $260,000$142/sqft |
Source: | ||
| 4/2/2024 | Contingent | $260,000$142/sqft |
Source: | ||
| 3/27/2024 | Listed for sale | $260,000+46.4%$142/sqft |
Source: | ||
| 5/17/2019 | Sold | $177,550-2.7%$97/sqft |
Source: Public Record Report a problem | ||
Public tax history
| Year | Property taxes | Tax assessment |
|---|---|---|
| 2024 | $1,022 +1.8% | $21,920 +1.8% |
| 2023 | $1,004 +57.2% | $21,540 +15.7% |
| 2022 | $639 +0.8% | $18,620 |
Find assessor info on the county website
Neighborhood: 36116
Nearby schools
GreatSchools rating
- 3/10Brewbaker Intermediate SchoolGrades: 3-5Distance: 0.7 mi
- 3/10Brewbaker Jr High SchoolGrades: 6-8Distance: 0.6 mi
- 2/10Jefferson Davis High SchoolGrades: 9-12Distance: 3.2 mi
Schools provided by the listing agent
- Elementary: BREW
- Middle: Brewbaker Middle School/
- High: Jefferson Davis High School
Source: The MLS. This data may not be complete. We recommend contacting the local school district to confirm school assignments for this home.

Get pre-qualified for a loan
At Zillow Home Loans, we can pre-qualify you in as little as 5 minutes with no impact to your credit score.An equal housing lender. NMLS #10287.


